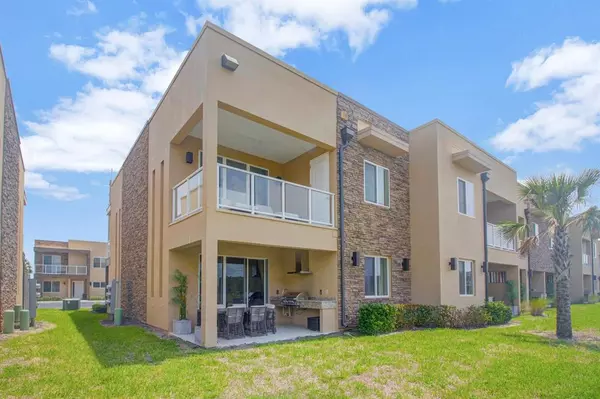For more information regarding the value of a property, please contact us for a free consultation.
Key Details
Sold Price $510,000
Property Type Townhouse
Sub Type Townhouse
Listing Status Sold
Purchase Type For Sale
Square Footage 2,396 sqft
Price per Sqft $212
Subdivision Magic Village
MLS Listing ID O6083823
Sold Date 05/09/23
Bedrooms 4
Full Baths 4
Half Baths 1
HOA Fees $490/mo
HOA Y/N Yes
Originating Board Stellar MLS
Year Built 2018
Annual Tax Amount $4,726
Lot Size 1,742 Sqft
Acres 0.04
Property Description
Inspired by sophistication and luxury this Resort style townhome located in Magic Village is synonymous with elegance, modernity, and quality. This stunning end unit, well kept, money making 4-bedroom/ 4.5 bath home features a gourmet kitchen w/ stainless steel appliance, granite counter tops and all wood cabinetries. This contemporary home features soaring floor to ceiling windows in the large family. Just outside the family room is a nice, covered patio with an outdoor summer kitchen and the outdoor dining area. Upstairs are the 4 spacious bedrooms, a Varanda with a view to the pond for you to enjoy a cup of coffee in the morning & Disney fireworks at night. A large master retreat that features a seating area. The s master bathroom has a large shower and dual vanity. The house is fully furnished with a high-end decoration designed by a famous Brazilian interior designer. Magic Village is a unique project that perfectly unites sophistication in design and excellence in Hospitality, offering a fantastic opportunity for investors who seek comfort, style and exclusivity in a vacation resort in Orlando. Magic Village provides full support in all stages, from the purchase of your vacation home all the way through its rental offering of five-star hotel services. Perfect for Investors and/or 1031 Exchange or to expand your Real Estate Portfolio. Bring your offer and start 2023 with your income property!
Location
State FL
County Osceola
Community Magic Village
Zoning RES
Interior
Interior Features High Ceilings, Kitchen/Family Room Combo, Open Floorplan
Heating Central
Cooling Central Air
Flooring Carpet, Tile
Furnishings Furnished
Fireplace false
Appliance Cooktop, Dishwasher, Disposal, Dryer, Ice Maker, Microwave, Refrigerator, Washer
Exterior
Exterior Feature Balcony, Outdoor Kitchen, Sidewalk
Pool In Ground
Community Features Clubhouse, Fitness Center, Gated, Playground, Restaurant
Utilities Available BB/HS Internet Available, Cable Available, Electricity Available, Street Lights, Water Available
Amenities Available Clubhouse, Fitness Center, Gated, Playground, Pool
View Y/N 1
Roof Type Metal
Garage false
Private Pool No
Building
Story 2
Entry Level Two
Foundation Slab
Lot Size Range 0 to less than 1/4
Sewer Public Sewer
Water Public
Structure Type Block, Concrete, Stone, Stucco
New Construction false
Schools
Elementary Schools Westside Elem
Middle Schools West Side
High Schools Celebration High
Others
Pets Allowed Size Limit
HOA Fee Include Pool, Maintenance Structure, Maintenance Grounds, Pool, Trash
Senior Community No
Pet Size Very Small (Under 15 Lbs.)
Ownership Fee Simple
Monthly Total Fees $490
Acceptable Financing Cash, Conventional
Membership Fee Required Required
Listing Terms Cash, Conventional
Special Listing Condition None
Read Less Info
Want to know what your home might be worth? Contact us for a FREE valuation!

Our team is ready to help you sell your home for the highest possible price ASAP

© 2025 My Florida Regional MLS DBA Stellar MLS. All Rights Reserved.
Bought with KELLER WILLIAMS LEGACY REALTY
GET MORE INFORMATION
Carmen V. Chucrala
Designated Managing Broker | License ID: IL: 471009434 | FL: BK3503607
Designated Managing Broker License ID: IL: 471009434 | FL: BK3503607



