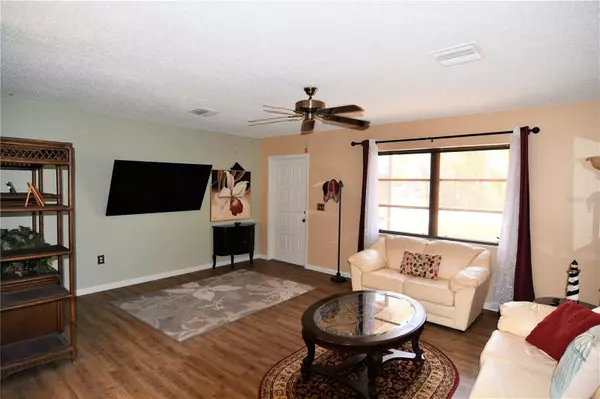For more information regarding the value of a property, please contact us for a free consultation.
Key Details
Sold Price $325,000
Property Type Single Family Home
Sub Type Single Family Residence
Listing Status Sold
Purchase Type For Sale
Square Footage 1,456 sqft
Price per Sqft $223
Subdivision Port Charlotte Sec 064
MLS Listing ID C7472788
Sold Date 05/08/23
Bedrooms 2
Full Baths 2
Construction Status Appraisal,Financing,Inspections
HOA Y/N No
Originating Board Stellar MLS
Year Built 1982
Annual Tax Amount $3,660
Lot Size 10,018 Sqft
Acres 0.23
Property Description
Perfect opportunity to own this furnished 1,456 square foot 2 bedrooms, 2 bath Englewood East home with attached garage and within close proximity to some of Florida's favorite gulf beaches. Enter your new home through a nice sized living room with Maple Laminate flooring and flows nicely into your dining and kitchen area with tiled floors. The kitchen features granite countertops, breakfast bar, an abundance of storage space, pantry closet and overlooks spacious family room that can also substitute as dining room. The master bedroom is carpeted and has a walk-in closet and attached tub/shower bath. The second bedroom with Maple Laminate flooring, also has a walk-in closet, and guest bath with walk-in shower. Sliders from the family room open to a 16x14 lanai area with acrylic screened windows and overlooks a large vinyl fenced in backyard with gazebo covered hot tub and a 16x10 galvanized storage shed. Home also features one car garage with laundry hook-up, covered carport, new roof 2023, A/C & duct work, gutters in 2009, water heater in 2017. Close to everything, it is just minutes to the beaches on Manasota Key,historic downtown Englewood with antique shops, art galleries, restaurants and community theatre, launch a Kayak, go to the beach, bring your boat, or play golf. It's just perfect!
Location
State FL
County Charlotte
Community Port Charlotte Sec 064
Zoning RSF3.5
Rooms
Other Rooms Florida Room
Interior
Interior Features Ceiling Fans(s), Eat-in Kitchen, Master Bedroom Main Floor, Solid Surface Counters, Split Bedroom, Thermostat, Walk-In Closet(s), Window Treatments
Heating Electric
Cooling Central Air, Humidity Control
Flooring Carpet, Ceramic Tile, Laminate
Furnishings Negotiable
Fireplace false
Appliance Dishwasher, Disposal, Dryer, Electric Water Heater, Microwave, Range, Refrigerator, Washer
Laundry In Garage
Exterior
Exterior Feature Rain Gutters, Sidewalk, Sliding Doors, Storage
Parking Features Covered, Driveway, Garage Door Opener, Off Street, Oversized
Garage Spaces 1.0
Fence Fenced, Vinyl
Utilities Available BB/HS Internet Available, Cable Available, Electricity Connected, Phone Available, Water Connected
Roof Type Shingle
Attached Garage true
Garage true
Private Pool No
Building
Lot Description Paved
Story 1
Entry Level One
Foundation Slab
Lot Size Range 0 to less than 1/4
Sewer Septic Tank
Water Public
Structure Type Block, Stucco
New Construction false
Construction Status Appraisal,Financing,Inspections
Schools
Elementary Schools Vineland Elementary
Middle Schools L.A. Ainger Middle
High Schools Lemon Bay High
Others
Pets Allowed Yes
Senior Community No
Ownership Fee Simple
Acceptable Financing Cash, Conventional, FHA, VA Loan
Listing Terms Cash, Conventional, FHA, VA Loan
Special Listing Condition None
Read Less Info
Want to know what your home might be worth? Contact us for a FREE valuation!

Our team is ready to help you sell your home for the highest possible price ASAP

© 2025 My Florida Regional MLS DBA Stellar MLS. All Rights Reserved.
Bought with BRIGHT REALTY
GET MORE INFORMATION
Carmen V. Chucrala
Designated Managing Broker | License ID: IL: 471009434 | FL: BK3503607
Designated Managing Broker License ID: IL: 471009434 | FL: BK3503607



