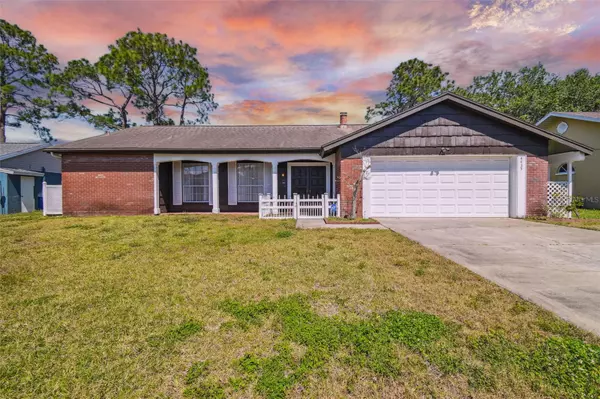For more information regarding the value of a property, please contact us for a free consultation.
Key Details
Sold Price $265,000
Property Type Single Family Home
Sub Type Single Family Residence
Listing Status Sold
Purchase Type For Sale
Square Footage 1,676 sqft
Price per Sqft $158
Subdivision Beacon Square
MLS Listing ID U8194078
Sold Date 05/01/23
Bedrooms 3
Full Baths 2
Construction Status Financing,Inspections
HOA Y/N No
Originating Board Stellar MLS
Year Built 1979
Annual Tax Amount $665
Lot Size 6,969 Sqft
Acres 0.16
Property Description
Attention Buyers! This Split Plan, true 3 bedroom//2 bath & 2 Garage home located in Flood zone X (typically does not require flood insurance!) is available now This spacious home at 1,676 SF feels even larger! You have a nice front entry and a real foyer that leads you to the formal living room and dining room. The kitchen is properly placed in the center of the home and is an excellent layout with plenty of light overlooking the backyard and patio. The Primary suite is located off the formal side of the home and includes a walk in closet and make up vanity outside the master bath. The family room has a beautiful fireplace & is located near the 2 guest bedrooms, Interior Laundry, and garage entry. The family room is also large! The layout of this house is great! The guest bedrooms come with Murphy Beds as well! This home has been in the family for many years & offers several vintage/original features. You will see how well this home has been cared for since 1979. This home is also well located for easy access to major arteries for commuting to Clearwater or Tampa. And for fun the home is located nearby Downtown NPR that offers great entertainment & shopping & Downtown Tarpon Springs . It is an easy drive to several beaches from here too! This is an excellent opportunity to own this spacious home with a timeless floorplan (no need to remove walls) in a fantastic location at an incredible price!
Location
State FL
County Pasco
Community Beacon Square
Zoning R4
Rooms
Other Rooms Inside Utility
Interior
Interior Features Ceiling Fans(s), Eat-in Kitchen, Master Bedroom Main Floor, Split Bedroom, Thermostat, Walk-In Closet(s)
Heating Central, Electric
Cooling Central Air
Flooring Carpet, Ceramic Tile, Parquet
Fireplaces Type Family Room
Furnishings Unfurnished
Fireplace true
Appliance Dishwasher, Disposal, Dryer, Electric Water Heater, Range, Refrigerator, Washer
Laundry Inside, Laundry Room
Exterior
Exterior Feature Dog Run, Irrigation System, Sliding Doors
Garage Spaces 2.0
Utilities Available BB/HS Internet Available, Cable Available, Electricity Available, Electricity Connected, Public, Sewer Available, Sewer Connected, Water Available, Water Connected
Roof Type Shingle
Porch Covered, Screened
Attached Garage true
Garage true
Private Pool No
Building
Lot Description Paved
Story 1
Entry Level One
Foundation Slab
Lot Size Range 0 to less than 1/4
Sewer Public Sewer
Water Public
Architectural Style Ranch
Structure Type Block, Stucco
New Construction false
Construction Status Financing,Inspections
Others
Pets Allowed Yes
Senior Community No
Pet Size Extra Large (101+ Lbs.)
Ownership Fee Simple
Acceptable Financing Cash, Conventional, FHA, VA Loan
Listing Terms Cash, Conventional, FHA, VA Loan
Num of Pet 4
Special Listing Condition None
Read Less Info
Want to know what your home might be worth? Contact us for a FREE valuation!

Our team is ready to help you sell your home for the highest possible price ASAP

© 2025 My Florida Regional MLS DBA Stellar MLS. All Rights Reserved.
Bought with ATLAS REALTY GROUP
GET MORE INFORMATION
Carmen V. Chucrala
Designated Managing Broker | License ID: IL: 471009434 | FL: BK3503607
Designated Managing Broker License ID: IL: 471009434 | FL: BK3503607



