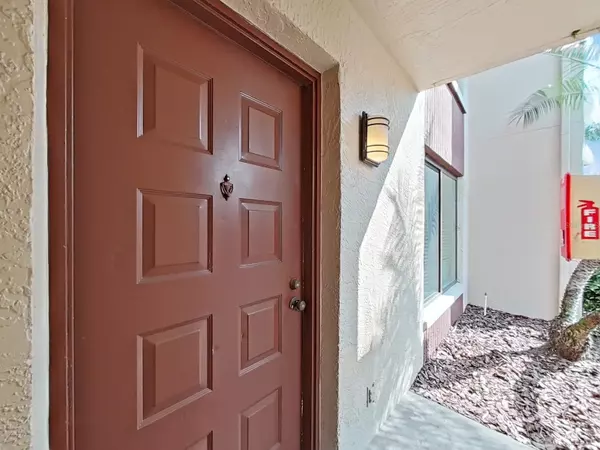For more information regarding the value of a property, please contact us for a free consultation.
Key Details
Sold Price $239,900
Property Type Condo
Sub Type Condominium
Listing Status Sold
Purchase Type For Sale
Square Footage 1,040 sqft
Price per Sqft $230
Subdivision Inverness Condo
MLS Listing ID T3430594
Sold Date 04/17/23
Bedrooms 2
Full Baths 2
HOA Fees $300/mo
HOA Y/N Yes
Originating Board Stellar MLS
Year Built 1985
Annual Tax Amount $2,229
Lot Size 0.540 Acres
Acres 0.54
Property Description
RARE Inverness at Countryside! Welcome home to this bright and spacious ground-floor unit, featuring 2 bedrooms, 2 baths in 1040 sq. ft. This split floorplan offers a nice sized primary bedroom with a slider out to a small patio and a garden view. There is a storage closet for your beach toys. This bedroom also has a nicely sized walk-in closet and ensuite shower bath. The 2nd bedroom has big windows for natural light. Guest bathroom has a tub. The kitchen has been appointed with "granite finished" stainless appliances. No fingerprints! Your laundry is conveniently located just off the kitchen. Even better... there is COVERED PARKING! You'll never experience a dull moment with tennis courts, ping pong, racquetball, billiards, a community library and an expansive pool. The Clubhouse offers meeting space and a fully functional kitchen for entertaining! This development is just across the street from the wonderful Countryside Mall & Countryside Centre offering a variety of dining and shopping. The Duke Energy Trail begins at your front door. You can safely walk, bike or run on this paved route that will take you to the Bayfront Ballpark, Frisbee Golf Course, countless parks and recreation facilities. Close to the EVERYTHING! Easily commute to Tampa, St. Petersburg & Tarpon Springs. Marvelous medical facilities are all round. Performing Arts, Professional Sports, Beaches and more are super easy to get to. NEW A/C installed 08/2022. Sold unfurnished.
Location
State FL
County Pinellas
Community Inverness Condo
Rooms
Other Rooms Inside Utility
Interior
Interior Features Living Room/Dining Room Combo, Master Bedroom Main Floor, Thermostat, Walk-In Closet(s)
Heating Central, Electric
Cooling Central Air
Flooring Ceramic Tile, Laminate
Furnishings Unfurnished
Fireplace false
Appliance Dishwasher, Disposal, Dryer, Electric Water Heater, Ice Maker, Microwave, Range, Refrigerator, Washer
Laundry Laundry Closet
Exterior
Exterior Feature Irrigation System
Pool Gunite, In Ground
Community Features Association Recreation - Owned, Buyer Approval Required, Clubhouse, Pool
Utilities Available Cable Connected, Electricity Connected
View Garden
Roof Type Shingle
Porch Rear Porch
Garage false
Private Pool No
Building
Story 2
Entry Level One
Foundation Slab
Lot Size Range 1/2 to less than 1
Sewer Public Sewer
Water Public
Structure Type Block
New Construction false
Schools
Elementary Schools Leila G Davis Elementary-Pn
Middle Schools Safety Harbor Middle-Pn
High Schools Countryside High-Pn
Others
Pets Allowed Number Limit, Size Limit
HOA Fee Include Common Area Taxes, Pool, Insurance, Maintenance Structure, Maintenance Grounds, Pool, Private Road, Sewer, Trash, Water
Senior Community No
Pet Size Small (16-35 Lbs.)
Ownership Condominium
Monthly Total Fees $300
Acceptable Financing Conventional, FHA, VA Loan
Membership Fee Required Required
Listing Terms Conventional, FHA, VA Loan
Num of Pet 1
Special Listing Condition None
Read Less Info
Want to know what your home might be worth? Contact us for a FREE valuation!

Our team is ready to help you sell your home for the highest possible price ASAP

© 2025 My Florida Regional MLS DBA Stellar MLS. All Rights Reserved.
Bought with CENTURY 21 BEGGINS
GET MORE INFORMATION
Carmen V. Chucrala
Designated Managing Broker | License ID: IL: 471009434 | FL: BK3503607
Designated Managing Broker License ID: IL: 471009434 | FL: BK3503607



