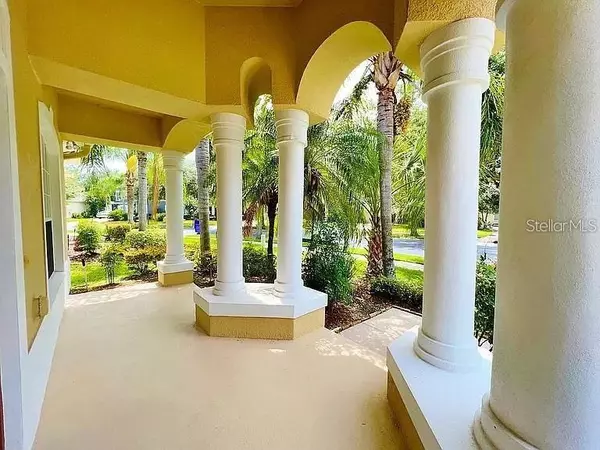For more information regarding the value of a property, please contact us for a free consultation.
Key Details
Sold Price $599,000
Property Type Single Family Home
Sub Type Single Family Residence
Listing Status Sold
Purchase Type For Sale
Square Footage 2,922 sqft
Price per Sqft $204
Subdivision Stoneybrook West
MLS Listing ID T3432781
Sold Date 04/10/23
Bedrooms 5
Full Baths 3
Construction Status Financing,Inspections
HOA Fees $204/qua
HOA Y/N Yes
Originating Board Stellar MLS
Year Built 2005
Annual Tax Amount $7,014
Lot Size 8,276 Sqft
Acres 0.19
Property Description
Beautiful family home in Stoneybrook West - one of the most prestigious gated communities in the area, and with a guardhouses for extra peace of mind. The property boasts 5 bedrooms and 3 full bathrooms (2 are en-suite), high ceilings, spacious common areas and a neutral color scheme throughout.** NEW: Air conditioning system completely replaced 06/2022! New roof 2023! The ground floor features:- an open concept kitchen with seating area and long breakfast bar - family room with gas fireplace - formal dining area - formal sitting area - family bathroom (bath tub, shower, vanity, granite counter top) - gorgeous main bedroom with en-suite bathroom (bath tub, walk-in shower, toilet, dual vanity, granite counter top, closet) and large dressing room.- covered patio / lanai (at rear) - two-car garage with separate storage room. Furniture can be included by negotiation - all is in very good / excellent condition: - solid wood high table with in-built storage and 4 high chairs in kitchen - 8 bar stools along breakfast bar - long dining table with 8 chairs (2 carvers) plus coordinating hutch / display cabinet in dining area- two double sofas, large armchair and ottoman (matching set), large round coffee table plus matching end tables in sitting area - two triple sofas, double sofa and large armchair (matching set - all recliners - dark red "leather touch") in family area - solid wood California king bed, 2 night stands, 2 large multi-section side units (matching set) and chaise long in main bedroom - additional matching large multi-section side unit in dressing room - solid wood queen bed, night stand and dresser with mirror in bedroom 2 - extra-wide 2-seater recliner sofa, ottoman with tray, large coffee table and hi-end sound system in bedroom 3 - double electric recliner plus matching desk, side unit, file cabinet and display case in bedroom 4 - matching solid wood queen bed, 2 night stands, dresser with mirror plus two chaise long and ottoman with tray in bedroom 5 - various decorative lamps, paintings - patio furniture set (round table, 4 chairs plus double-seat rocker).Enjoy your community Town Center's Olympic size pool, splash zone and playground. Other amenities include a fitness center, basketball court, tennis court, boat ramp and fishing pier. You'll also love the family-friendly monthly social events and seasonal celebrations! This very sought-after community is located just minutes from the Winter Garden Village shopping and dining area, local schools, and the Central Florida Expressway making it convenient to travel just about anywhere throughout the state. SCHEDULE YOUR SHOWING TODAY!!!
Location
State FL
County Orange
Community Stoneybrook West
Zoning PUD
Interior
Interior Features Ceiling Fans(s), Eat-in Kitchen, High Ceilings, Open Floorplan, Split Bedroom, Walk-In Closet(s)
Heating Central
Cooling Central Air
Flooring Carpet, Ceramic Tile
Fireplace false
Appliance Convection Oven, Dishwasher, Dryer, Microwave, Refrigerator
Exterior
Exterior Feature Irrigation System, Sidewalk, Sliding Doors
Garage Spaces 2.0
Utilities Available Cable Available, Electricity Connected, Sewer Connected, Water Connected
Roof Type Shingle
Attached Garage true
Garage true
Private Pool No
Building
Entry Level Two
Foundation Slab
Lot Size Range 0 to less than 1/4
Sewer Public Sewer
Water Public
Structure Type Block, Stucco
New Construction false
Construction Status Financing,Inspections
Others
Pets Allowed Yes
Senior Community No
Ownership Fee Simple
Monthly Total Fees $204
Acceptable Financing Cash, Conventional, FHA, VA Loan
Membership Fee Required Required
Listing Terms Cash, Conventional, FHA, VA Loan
Special Listing Condition None
Read Less Info
Want to know what your home might be worth? Contact us for a FREE valuation!

Our team is ready to help you sell your home for the highest possible price ASAP

© 2025 My Florida Regional MLS DBA Stellar MLS. All Rights Reserved.
Bought with CASTRO REALTY GROUP
GET MORE INFORMATION
Carmen V. Chucrala
Designated Managing Broker | License ID: IL: 471009434 | FL: BK3503607
Designated Managing Broker License ID: IL: 471009434 | FL: BK3503607



