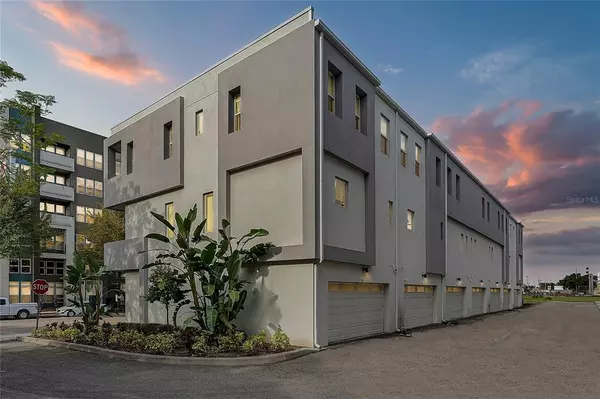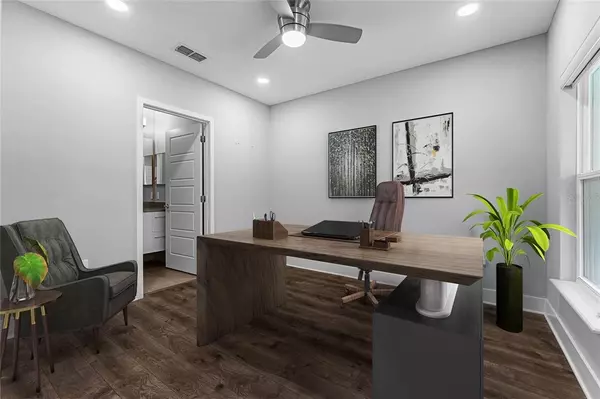For more information regarding the value of a property, please contact us for a free consultation.
Key Details
Sold Price $470,000
Property Type Townhouse
Sub Type Townhouse
Listing Status Sold
Purchase Type For Sale
Square Footage 1,943 sqft
Price per Sqft $241
Subdivision Grant Street Townhomes 88/50 Lot 13
MLS Listing ID O6050434
Sold Date 01/27/23
Bedrooms 3
Full Baths 3
Half Baths 1
Construction Status Appraisal,Financing,Inspections
HOA Fees $266/mo
HOA Y/N Yes
Originating Board Stellar MLS
Year Built 2017
Annual Tax Amount $7,203
Lot Size 1,306 Sqft
Acres 0.03
Property Description
This modern, contemporary three-story townhome generously invites you to high ceilings and rich natural lighting the moment you walk in. Located in SoDo Place, this corner unit enjoys nearly 2,000 square feet with an attached 2-car garage and boasts three bedrooms and three-and-a-half baths with a crafted interior that redefines luxury in pristine condition. Featuring countless windows, this voluminous home features an open-concept kitchen with a great deal of stylish cabinetry and quartz countertops, including a vast island. The open floor plan seamlessly connects the kitchen to the living room which offers a perfect balance for casual and formal entertaining. The owner's retreat is spacious with a custom walk-in closet and a luxurious primary suite bath with dual sinks. Other features include custom light fixtures throughout, Vivint Home security system, roller blinds and much more. Conveniently located near shops, dining, downtown Orlando and Orlando Health. You won't want to miss this turnkey opportunity filled with the perfect blend of charm and modern design. Call today to schedule your private showing! One or more photo(s) has been virtually staged.
Location
State FL
County Orange
Community Grant Street Townhomes 88/50 Lot 13
Zoning PD/T/SP
Interior
Interior Features Ceiling Fans(s), Eat-in Kitchen, High Ceilings, Kitchen/Family Room Combo, Living Room/Dining Room Combo, Open Floorplan, Thermostat, Walk-In Closet(s)
Heating Central
Cooling Central Air
Flooring Laminate, Tile
Fireplace false
Appliance Dishwasher, Dryer, Electric Water Heater, Exhaust Fan, Microwave, Range, Refrigerator, Washer
Exterior
Exterior Feature Balcony, Irrigation System, Sidewalk
Parking Features Garage Door Opener
Garage Spaces 2.0
Fence Fenced, Vinyl
Community Features Sidewalks
Utilities Available Cable Available, Electricity Connected, Fire Hydrant, Sewer Connected, Sprinkler Meter, Underground Utilities, Water Connected
Roof Type Other
Attached Garage true
Garage true
Private Pool No
Building
Lot Description City Limits, Near Public Transit
Story 3
Entry Level Three Or More
Foundation Slab
Lot Size Range 0 to less than 1/4
Sewer Public Sewer
Water Public
Architectural Style Contemporary
Structure Type Block
New Construction false
Construction Status Appraisal,Financing,Inspections
Schools
Elementary Schools Blankner Elem
Middle Schools Blankner School (K-8)
High Schools Boone High
Others
Pets Allowed Yes
HOA Fee Include Maintenance Structure
Senior Community No
Ownership Fee Simple
Monthly Total Fees $266
Acceptable Financing Cash, Conventional
Membership Fee Required Required
Listing Terms Cash, Conventional
Special Listing Condition None
Read Less Info
Want to know what your home might be worth? Contact us for a FREE valuation!

Our team is ready to help you sell your home for the highest possible price ASAP

© 2025 My Florida Regional MLS DBA Stellar MLS. All Rights Reserved.
Bought with WATSON REALTY CORP LAKE NONA
GET MORE INFORMATION
Carmen V. Chucrala
Designated Managing Broker | License ID: IL: 471009434 | FL: BK3503607
Designated Managing Broker License ID: IL: 471009434 | FL: BK3503607



