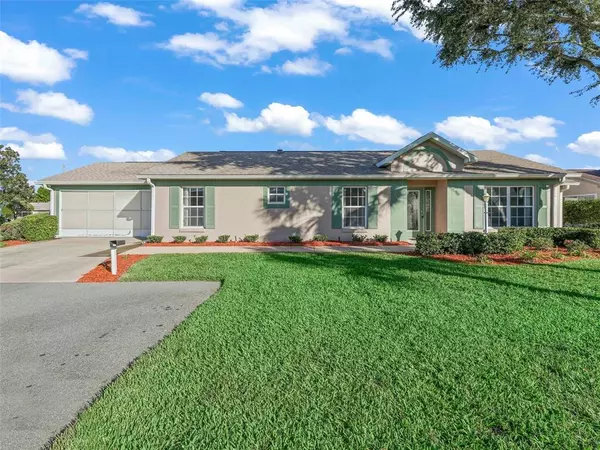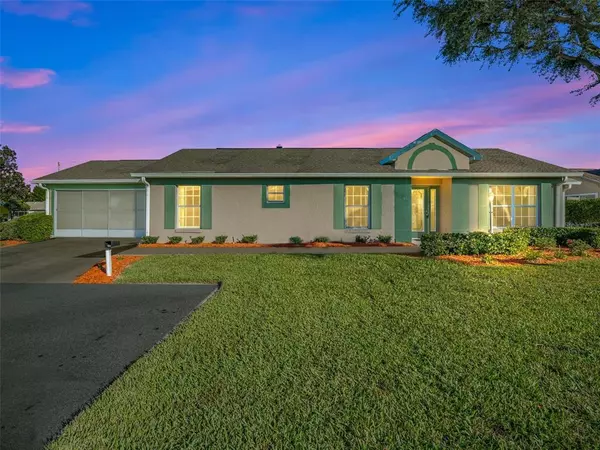For more information regarding the value of a property, please contact us for a free consultation.
Key Details
Sold Price $255,000
Property Type Single Family Home
Sub Type Single Family Residence
Listing Status Sold
Purchase Type For Sale
Square Footage 1,298 sqft
Price per Sqft $196
Subdivision Stonecrest
MLS Listing ID G5061977
Sold Date 12/30/22
Bedrooms 2
Full Baths 2
Construction Status No Contingency
HOA Fees $134/mo
HOA Y/N Yes
Originating Board Stellar MLS
Year Built 1999
Annual Tax Amount $1,494
Lot Size 3,920 Sqft
Acres 0.09
Property Description
One or more photo(s) has been virtually staged. PATIO VILLA IN TERRACE IN THE HILLS. Light in the laundry rm. and garage have new fixtures, photos show a different light. Welcome to Stonecrest, a private gated golf community in Central Florida where golf carts are the norm for getting around. This popular Villa style patio home with 2 bedrooms and a den is located in the neighborhood of Terrace in the Hills or also known as Hills. Residents enjoy the fact that the landscape and irrigation is managed and maintained by the association that is why the HOA fee is $264.00 per month starting 2023 (134+130). Block and stucco home with a 2 car garage and a glassed in lanai as well as a patio has everything you need to either snowbird or simplify your life. Updates include the roof (2020), as well as a new solar tube (2016) added for additional light in the hallway, HVAC (2019) and the exterior has been professionally painted in 2020. Deed restricted community so ask to see the rules, over 90 clubs to join. Find info. about Stonecrest under 55+ communities in Summerfield, Fl. 34491 on the web for more community info. Small community, great location, great activities and clubs. Schedule your appt. to see this affordable home today. All measurements are approximate. Room Feature: Linen Closet In Bath (Primary Bathroom).
Location
State FL
County Marion
Community Stonecrest
Zoning PUD
Rooms
Other Rooms Den/Library/Office, Florida Room, Great Room, Inside Utility
Interior
Interior Features Cathedral Ceiling(s), Ceiling Fans(s), High Ceilings, Kitchen/Family Room Combo, Living Room/Dining Room Combo, Open Floorplan, Skylight(s), Split Bedroom, Thermostat, Walk-In Closet(s), Window Treatments
Heating Electric, Heat Pump
Cooling Central Air
Flooring Carpet, Ceramic Tile, Laminate
Furnishings Unfurnished
Fireplace false
Appliance Dishwasher, Disposal, Dryer, Electric Water Heater, Range, Range Hood, Refrigerator, Washer
Laundry Inside, Laundry Room
Exterior
Exterior Feature Lighting, Private Mailbox, Rain Gutters, Sprinkler Metered
Parking Features Driveway, Garage Door Opener
Garage Spaces 2.0
Pool In Ground
Community Features Association Recreation - Owned, Clubhouse, Community Mailbox, Deed Restrictions, Fitness Center, Gated, Golf Carts OK, Golf, Park, Pool, Restaurant, Special Community Restrictions, Tennis Courts
Utilities Available BB/HS Internet Available, Electricity Connected, Fiber Optics, Public, Sprinkler Meter, Street Lights, Underground Utilities
Amenities Available Basketball Court, Clubhouse, Fitness Center, Gated, Golf Course, Maintenance, Optional Additional Fees, Other, Park, Pickleball Court(s), Pool, Recreation Facilities, Security, Shuffleboard Court, Spa/Hot Tub, Storage, Tennis Court(s)
Roof Type Shingle
Porch Covered, Enclosed, Patio, Porch, Rear Porch, Screened
Attached Garage true
Garage true
Private Pool No
Building
Lot Description Corner Lot, Cul-De-Sac, Landscaped, Level, Near Golf Course, Paved, Private
Entry Level One
Foundation Slab
Lot Size Range 0 to less than 1/4
Builder Name Oriole
Sewer Public Sewer
Water Public
Architectural Style Patio Home, Ranch
Structure Type Block,Stucco
New Construction false
Construction Status No Contingency
Others
Pets Allowed Yes
HOA Fee Include Guard - 24 Hour,Common Area Taxes,Pool,Escrow Reserves Fund,Fidelity Bond,Maintenance Grounds,Management,Private Road,Recreational Facilities,Security,Trash
Senior Community Yes
Ownership Fee Simple
Monthly Total Fees $264
Acceptable Financing Cash, Conventional, VA Loan
Membership Fee Required Required
Listing Terms Cash, Conventional, VA Loan
Num of Pet 2
Special Listing Condition None
Read Less Info
Want to know what your home might be worth? Contact us for a FREE valuation!

Our team is ready to help you sell your home for the highest possible price ASAP

© 2025 My Florida Regional MLS DBA Stellar MLS. All Rights Reserved.
Bought with RE/MAX PREMIER REALTY LADY LK
GET MORE INFORMATION
Carmen V. Chucrala
Designated Managing Broker | License ID: IL: 471009434 | FL: BK3503607
Designated Managing Broker License ID: IL: 471009434 | FL: BK3503607



