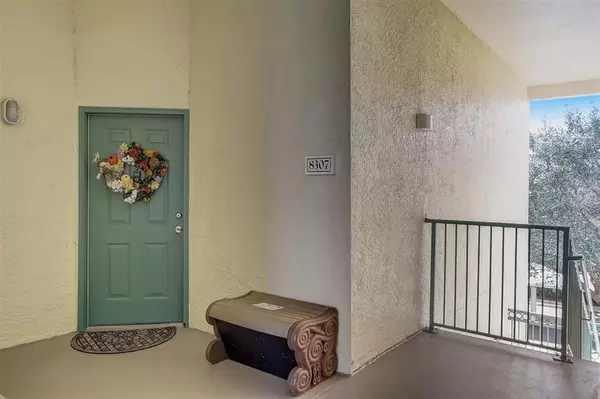For more information regarding the value of a property, please contact us for a free consultation.
Key Details
Sold Price $225,000
Property Type Condo
Sub Type Condominium
Listing Status Sold
Purchase Type For Sale
Square Footage 1,110 sqft
Price per Sqft $202
Subdivision Legacy Dunes Condo
MLS Listing ID S5075574
Sold Date 12/29/22
Bedrooms 2
Full Baths 2
Construction Status No Contingency
HOA Fees $318/mo
HOA Y/N Yes
Originating Board Stellar MLS
Year Built 2000
Annual Tax Amount $2,084
Property Description
Spectacular 3rd floor condo ready looking for its new owner! This condo is currently being leased through May 2023. Step inside the front door into the open living space. Because this unit is on the top floor, you will be pleasantly surprised by how open the living space feels with the cathedral ceilings! To your immediate left, you will see the kitchen, which also overlooks the living space. The kitchen is also where you will find a closet that houses the washer and dryer, as well as space for additional storage. Walking in, to the right, you will also find the second bathroom with a tub/shower combo. Next to the second bedroom is one of the two bedrooms, with large walk-in closet as well. The master suite is on the opposite side of the unit, with ensuite bathroom and large walk-in closet. The main living space provides access to the screened-in balcony, which also has an additional storage closet! Legacy Dunes is a beautiful gated community with a plethora of amenities: card-access clubhouse, zero-entry pool, fitness center, tennis court, car wash station, and playground. The monthly HOA fee covers valet trash, cable, internet, and water! Schedule your showing today!
Location
State FL
County Osceola
Community Legacy Dunes Condo
Zoning RES
Interior
Interior Features Kitchen/Family Room Combo, Master Bedroom Main Floor, Open Floorplan, Split Bedroom, Thermostat, Vaulted Ceiling(s), Window Treatments
Heating Central
Cooling Central Air
Flooring Carpet, Laminate
Furnishings Furnished
Fireplace false
Appliance Dishwasher, Dryer, Microwave, Range, Refrigerator, Washer
Exterior
Exterior Feature Irrigation System, Sliding Doors, Tennis Court(s)
Parking Features None, Open
Community Features Deed Restrictions, Fitness Center, Gated, Park, Playground, Pool, Sidewalks, Tennis Courts
Utilities Available BB/HS Internet Available, Cable Connected, Electricity Connected, Public, Sewer Connected, Underground Utilities, Water Connected
Amenities Available Fitness Center, Gated, Playground, Recreation Facilities, Tennis Court(s)
Roof Type Tile
Porch Deck, Patio, Porch, Screened
Garage false
Private Pool No
Building
Lot Description In County
Story 3
Entry Level One
Foundation Slab
Lot Size Range Non-Applicable
Sewer Public Sewer
Water Public
Structure Type Stucco, Wood Frame
New Construction false
Construction Status No Contingency
Schools
Elementary Schools Westside K-8
Middle Schools Kissimmee Middle
High Schools Celebration High
Others
Pets Allowed Yes
HOA Fee Include Pool, Escrow Reserves Fund, Internet, Maintenance Structure, Private Road, Recreational Facilities, Water
Senior Community No
Pet Size Medium (36-60 Lbs.)
Ownership Condominium
Monthly Total Fees $318
Acceptable Financing Cash, Conventional
Membership Fee Required Required
Listing Terms Cash, Conventional
Num of Pet 2
Special Listing Condition None
Read Less Info
Want to know what your home might be worth? Contact us for a FREE valuation!

Our team is ready to help you sell your home for the highest possible price ASAP

© 2025 My Florida Regional MLS DBA Stellar MLS. All Rights Reserved.
Bought with KELLER WILLIAMS REALTY AT THE PARKS
GET MORE INFORMATION
Carmen V. Chucrala
Designated Managing Broker | License ID: IL: 471009434 | FL: BK3503607
Designated Managing Broker License ID: IL: 471009434 | FL: BK3503607



