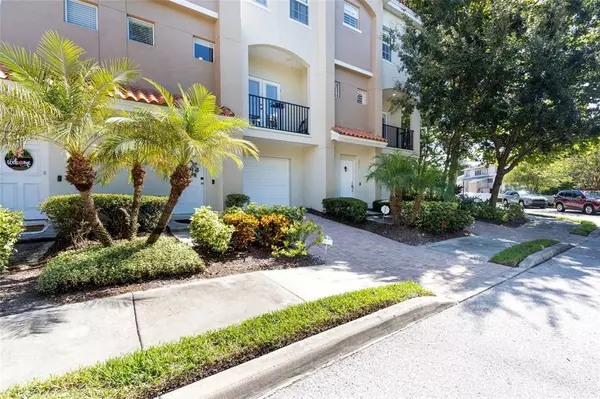For more information regarding the value of a property, please contact us for a free consultation.
Key Details
Sold Price $350,000
Property Type Townhouse
Sub Type Townhouse
Listing Status Sold
Purchase Type For Sale
Square Footage 1,680 sqft
Price per Sqft $208
Subdivision Gandy Twnhms
MLS Listing ID T3404479
Sold Date 12/12/22
Bedrooms 3
Full Baths 3
Half Baths 1
Construction Status Appraisal,Financing,Inspections
HOA Fees $380/mo
HOA Y/N Yes
Originating Board Stellar MLS
Year Built 2007
Annual Tax Amount $3,625
Lot Size 871 Sqft
Acres 0.02
Property Description
SELLER SAYS SELL NOW! ALL REASONABLE OFFERS CONSIDERED! PRICED BELOW MARKET VALUE! MOTIVATED SELLER! Welcome to this rarely available 3 story Mediterranean Style Luxury Townhome in the highly desired gated community of Gandy Townhomes. This is a beautiful 3 bedroom 3.5 bath w/ 1 car garage on the cul-de-sac w/ a private wooded view in the back. AC IS 2 YEARS OLD W/ A TRANSFERRABLE WARRANTY! The first floor offers a private retreat w/ one bedroom and its own bath and raised deck overlooking the wooded area and small creek. The main floor has an open concept w/ lots of natural lighting. A large Living Room and Dining Room with real wood floors and French doors leading to the nice balcony. The kitchen has granite counters, Stainless Steel appliances, breakfast bar, plenty of counter and cabinet space and a nice window to take in the view. There is also a half bath on this floor. The upstairs third floor offers the laundry area w/ washer and dryer included as well as the large Owners Retreat and second bedroom, each with their own bathrooms. Large walk in closet in the master bedroom. All bedrooms have their own baths. Ceiling fans in each room. Paved driveway. NO CDD and LOW HOA that includes, outside maintenance, grounds maintenance, community pool, gate, sewer, trash, water and outside pest control, roof. MEMBRANE ROOF MAKING IT WATER TIGHT & LONG LASTING. This is a beautifully maintained home and luxury community completely fenced and gated w/ a private community pool. You are minutes from the Gandy Bridge, beaches, Clearwater, Downtown St. Pete, shopping, restaurants and practically everything! Great primary home or rental income. Gorgeous Home & You can't beat the location. Move in Ready! Florida Living at its Finest! BE SURE TO CHECK OUT THE VIRTUAL TOUR!
Location
State FL
County Pinellas
Community Gandy Twnhms
Direction N
Interior
Interior Features Ceiling Fans(s), Living Room/Dining Room Combo, Master Bedroom Upstairs, Open Floorplan, Solid Surface Counters, Walk-In Closet(s), Window Treatments
Heating Central, Electric
Cooling Central Air
Flooring Carpet, Tile, Wood
Fireplace false
Appliance Cooktop, Dishwasher, Disposal, Dryer, Electric Water Heater, Microwave, Range, Refrigerator, Washer
Laundry Inside, Upper Level
Exterior
Exterior Feature Balcony, French Doors, Irrigation System, Lighting, Sidewalk
Garage Spaces 1.0
Community Features Deed Restrictions, Gated, Pool, Sidewalks
Utilities Available BB/HS Internet Available, Cable Available, Public
View Trees/Woods
Roof Type Membrane, Tile
Porch Deck, Rear Porch
Attached Garage true
Garage true
Private Pool No
Building
Story 3
Entry Level Three Or More
Foundation Slab
Lot Size Range 0 to less than 1/4
Sewer Public Sewer
Water Public
Structure Type Stucco
New Construction false
Construction Status Appraisal,Financing,Inspections
Schools
Elementary Schools Sawgrass Lake Elementary-Pn
Middle Schools Meadowlawn Middle-Pn
High Schools Northeast High-Pn
Others
Pets Allowed Yes
HOA Fee Include Pool, Escrow Reserves Fund, Maintenance Structure, Maintenance Grounds, Pest Control, Private Road, Sewer, Trash, Water
Senior Community No
Pet Size Medium (36-60 Lbs.)
Ownership Fee Simple
Monthly Total Fees $380
Acceptable Financing Cash, Conventional, FHA, VA Loan
Membership Fee Required Required
Listing Terms Cash, Conventional, FHA, VA Loan
Num of Pet 2
Special Listing Condition None
Read Less Info
Want to know what your home might be worth? Contact us for a FREE valuation!

Our team is ready to help you sell your home for the highest possible price ASAP

© 2025 My Florida Regional MLS DBA Stellar MLS. All Rights Reserved.
Bought with HOMESMART
GET MORE INFORMATION
Carmen V. Chucrala
Designated Managing Broker | License ID: IL: 471009434 | FL: BK3503607
Designated Managing Broker License ID: IL: 471009434 | FL: BK3503607



