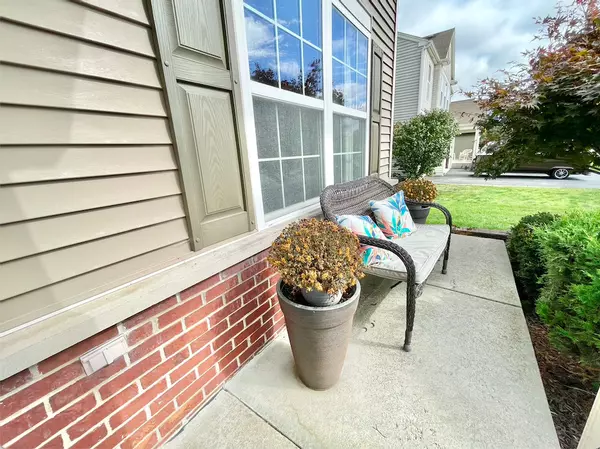For more information regarding the value of a property, please contact us for a free consultation.
Key Details
Sold Price $347,000
Property Type Single Family Home
Sub Type Detached Single
Listing Status Sold
Purchase Type For Sale
Square Footage 3,450 sqft
Price per Sqft $100
Subdivision Neufairfield
MLS Listing ID 11648664
Sold Date 11/16/22
Style Traditional
Bedrooms 4
Full Baths 2
Half Baths 1
HOA Fees $15/ann
Year Built 2006
Annual Tax Amount $6,634
Tax Year 2020
Lot Size 8,276 Sqft
Lot Dimensions 8138
Property Description
Amazing 4 bedroom Plus LOFT, 2.5 bathroom, 2-Story W FINISHED WALK-OUT BASEMENT, Attached garage, Front porch & Large FENCED yard W deck & paver patio! All located in a perfect Neufairfield lot location! Directly across from wide open land W Park, Pavilion, Frisbee Golf, Picnic tables & so much more! This spacious floorpan features a large eat-in kitchen W upgraded cabinetry, stainless steel appliances, pantry & sliding glass door access to nicely sized deck W stairs to paver patio & large FENCED yard, Spacious family room W stone fireplace & plenty of natural lighting, Formal living & dining rooms, Finished WALK-OUT basement W exercise room, game & rec areas W direct access to backyard, Oversized master bedroom W walk-in closet, Ensuite master bathroom W walk-in shower, Second floor open loft & laundry room! Newer A/C & EV Charging in garage! Nothing to do but move right in. Great location near I355, Silver Cross Hospital & award winning New Lenox grade schools! Come see today!
Location
State IL
County Will
Community Park, Lake, Curbs, Sidewalks, Street Lights, Street Paved
Rooms
Basement Full, Walkout
Interior
Interior Features Wood Laminate Floors, Second Floor Laundry, Walk-In Closet(s), Ceilings - 9 Foot, Pantry
Heating Natural Gas, Forced Air
Cooling Central Air
Fireplaces Number 1
Fireplace Y
Appliance Range, Microwave, Dishwasher, Refrigerator, Washer, Dryer, Disposal
Laundry Gas Dryer Hookup, In Unit
Exterior
Exterior Feature Deck, Patio, Porch, Brick Paver Patio
Parking Features Attached
Garage Spaces 2.0
View Y/N true
Roof Type Asphalt
Building
Lot Description Fenced Yard, Landscaped, Park Adjacent, Sidewalks, Streetlights
Story 2 Stories
Foundation Brick/Mortar, Concrete Perimeter
Sewer Public Sewer
Water Public
New Construction false
Schools
Elementary Schools Oster-Oakview Middle School
Middle Schools Liberty Junior High School
School District 122, 122, 204
Others
HOA Fee Include Other
Ownership Fee Simple
Special Listing Condition None
Read Less Info
Want to know what your home might be worth? Contact us for a FREE valuation!

Our team is ready to help you sell your home for the highest possible price ASAP
© 2024 Listings courtesy of MRED as distributed by MLS GRID. All Rights Reserved.
Bought with Charles Acoba • Exit Realty Redefined
GET MORE INFORMATION
Carmen V. Chucrala
Designated Managing Broker | License ID: IL: 471009434 | FL: BK3503607
Designated Managing Broker License ID: IL: 471009434 | FL: BK3503607



