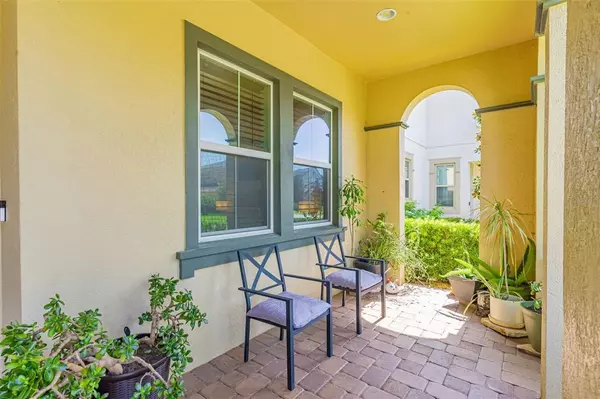For more information regarding the value of a property, please contact us for a free consultation.
Key Details
Sold Price $550,000
Property Type Single Family Home
Sub Type Single Family Residence
Listing Status Sold
Purchase Type For Sale
Square Footage 1,692 sqft
Price per Sqft $325
Subdivision Waterside/Johns Lake Ph 2A
MLS Listing ID S5070559
Sold Date 08/31/22
Bedrooms 3
Full Baths 2
Construction Status Appraisal,Financing,Inspections
HOA Fees $125/mo
HOA Y/N Yes
Originating Board Stellar MLS
Year Built 2017
Annual Tax Amount $2,419
Lot Size 4,791 Sqft
Acres 0.11
Property Description
MULTIPLE OFFERS RECEIVED! Luxurious and stunning single family home with three bedrooms, two bathrooms and an attached rear facing two-car garage located in the Waterside on Johns Lake community. Make your way through the unique arch entrance way, with lush landscaping and curb appeal, leading to the covered porch with paver flooring and a beautiful oversized wood entry door. Built in 2017, this stunning one story home offers a highly sought after open floor plan with many of the wonderful features including the 11 ft. ceilings, ceramic plank tile flooring in the main areas, wood flooring in the master bedroom and second bedroom, crown molding in the main areas and many windows filling the home with natural light. The modern gourmet kitchen will surely impress guests with a decorative backsplash, white cabinetry, gas cooktop, granite countertops, walk-in pantry, stainless steel appliances, recessed lighting and center island overlooking the dining area and living room, perfect for entertaining. Sliding doors from the dining area and living room lead to the spacious screened lanai. The large master bedroom with a tray ceiling, walk-in closet and private bathroom, includes a double vanity and walk-in shower. The third bedroom has custom built sliding barn doors and can be used for an office/den. The laundry room with washer and dryer includes a utility sink. This wonderful community features many amenities including exterior maintenance of the common grounds, fitness center, clubhouse, playground, picnic area and a beautiful resort-style pool overlooking Johns Lake to enjoy with friends and family all year around with the perfect Florida weather. Excellent location with A-Rated schools, Whispering Oak, Sunridge and West Orange High School and a short drive away from Winter Garden's historic downtown district, West Orange Bike Trail, FL-429, FL-408, Florida Turnpike, Walt Disney World, Universal and endless shopping and restaurants nearby. Come take a tour of this luxurious and stunning single family home located in the Waterside on Johns Lake community today!
Location
State FL
County Orange
Community Waterside/Johns Lake Ph 2A
Zoning UVPUD
Interior
Interior Features Crown Molding, Eat-in Kitchen, High Ceilings, Open Floorplan
Heating Central
Cooling Central Air
Flooring Ceramic Tile
Furnishings Unfurnished
Fireplace false
Appliance Dishwasher, Dryer, Microwave, Range, Refrigerator, Tankless Water Heater, Washer
Laundry Inside, Laundry Room
Exterior
Exterior Feature Sidewalk, Sliding Doors
Parking Features Driveway, Garage Faces Rear
Garage Spaces 2.0
Community Features Deed Restrictions, Fitness Center, Pool
Utilities Available Sewer Connected
Amenities Available Pool
Roof Type Shingle
Porch Covered, Front Porch
Attached Garage true
Garage true
Private Pool No
Building
Lot Description Sidewalk, Paved
Story 1
Entry Level One
Foundation Slab
Lot Size Range 0 to less than 1/4
Builder Name CalAtlantic
Sewer Public Sewer
Water Public
Structure Type Stucco
New Construction false
Construction Status Appraisal,Financing,Inspections
Schools
Elementary Schools Whispering Oak Elem
Middle Schools Sunridge Middle
High Schools West Orange High
Others
Pets Allowed Yes
Senior Community No
Pet Size Large (61-100 Lbs.)
Ownership Fee Simple
Monthly Total Fees $125
Acceptable Financing Cash, Conventional, FHA, VA Loan
Membership Fee Required Required
Listing Terms Cash, Conventional, FHA, VA Loan
Num of Pet 2
Special Listing Condition None
Read Less Info
Want to know what your home might be worth? Contact us for a FREE valuation!

Our team is ready to help you sell your home for the highest possible price ASAP

© 2025 My Florida Regional MLS DBA Stellar MLS. All Rights Reserved.
Bought with EXP REALTY LLC
GET MORE INFORMATION
Carmen V. Chucrala
Designated Managing Broker | License ID: IL: 471009434 | FL: BK3503607
Designated Managing Broker License ID: IL: 471009434 | FL: BK3503607



