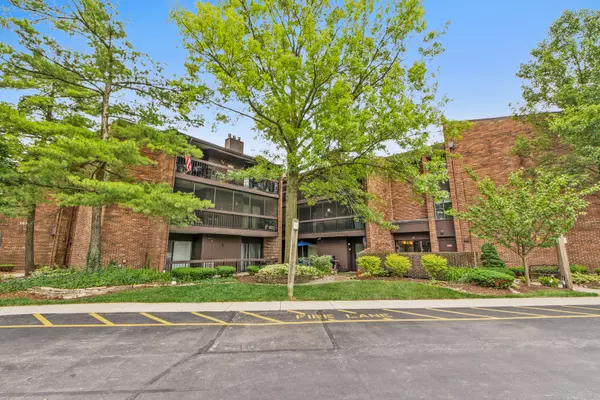For more information regarding the value of a property, please contact us for a free consultation.
Key Details
Sold Price $172,750
Property Type Condo
Sub Type Condo
Listing Status Sold
Purchase Type For Sale
Square Footage 1,250 sqft
Price per Sqft $138
Subdivision Scarborough Fare
MLS Listing ID 11460241
Sold Date 08/05/22
Bedrooms 2
Full Baths 2
HOA Fees $360/mo
Year Built 1999
Annual Tax Amount $3,688
Tax Year 2020
Lot Dimensions COMMON
Property Description
Gorgeous penthouse unit with vaulted wood ceilings & updates throughout providing 2 spacious bedrooms, 2 full baths, & a 1 car detached garage! Newer Roof on building too! The huge living room offers a gas logs fireplace and newly tiled front and also provides easy access to the fully enclosed balcony to enjoy mosquito free evenings watching the sunset. The open floor plan provides a dining room and views of the entire kitchen and living room. The kitchen has some newer SS appliances and a new Quartz countertop, white cabinetry with lights above & below, newly tiled backsplash, as well as a vaulted ceiling, which provides plenty of natural light. Brand New laminate floors in the living, dining, and kitchen areas! There is convenient in-unit laundry with newer front loading washing and dryer machines, or you can wash multiple loads on the second floor where the common area laundry machines are located. The primary bedroom has a vaulted ceiling with ceiling fan, a large WIC, & its own private full bath, as well as its own access to the balcony too. This unit offers a drop-down staircase to the attic for additional storage and a storage unit across the hall too! Homeowners only pay for electric here because gas, water, garbage, access to the community pool, and all the exterior maintenance is included in the HOA. Scarborough Fare is well known for its resort style living with lush landscaped grounds, a gorgeous pool and clubhouse, as well as tennis courts. Close to the library, parks, forest preserves, dining, shopping, & transportation. Flexicore construction! Pets allowed! Garage #12B. Multiple Offers received, Highest and Best due by Wednesday, July 13th 9pm.
Location
State IL
County Cook
Rooms
Basement None
Interior
Interior Features Vaulted/Cathedral Ceilings, Skylight(s), Wood Laminate Floors, Second Floor Laundry, Laundry Hook-Up in Unit, Storage, Flexicore, Built-in Features, Walk-In Closet(s), Beamed Ceilings, Open Floorplan, Special Millwork, Some Window Treatmnt, Drapes/Blinds
Heating Natural Gas, Forced Air
Cooling Central Air
Fireplaces Number 1
Fireplaces Type Gas Log
Fireplace Y
Appliance Range, Microwave, Dishwasher, Refrigerator, Washer, Dryer, Gas Cooktop, Intercom, Gas Oven
Laundry In Unit, In Kitchen, Laundry Closet
Exterior
Exterior Feature Balcony, Porch Screened, In Ground Pool, Storms/Screens, Cable Access
Parking Features Detached
Garage Spaces 1.0
Pool in ground pool
Community Features Bike Room/Bike Trails, Coin Laundry, Storage, Sundeck, Pool, Security Door Lock(s), Tennis Court(s), Clubhouse, In Ground Pool, Intercom, Picnic Area, Private Laundry Hkup, Screened Porch, Security, Skylights, Water View
View Y/N true
Roof Type Asphalt
Building
Lot Description Common Grounds, Forest Preserve Adjacent, Landscaped, Water View, Mature Trees, Level, Outdoor Lighting, Views, Sidewalks, Streetlights
Foundation Concrete Perimeter
Sewer Public Sewer
Water Lake Michigan
New Construction false
Schools
Elementary Schools Kerkstra Elementary School
Middle Schools Hille Middle School
High Schools Oak Forest High School
School District 142, 142, 228
Others
Pets Allowed Number Limit, Size Limit
HOA Fee Include Heat, Water, Gas, Parking, Insurance, Security, Clubhouse, Pool, Exterior Maintenance, Lawn Care, Scavenger, Snow Removal
Ownership Condo
Special Listing Condition None
Read Less Info
Want to know what your home might be worth? Contact us for a FREE valuation!

Our team is ready to help you sell your home for the highest possible price ASAP
© 2025 Listings courtesy of MRED as distributed by MLS GRID. All Rights Reserved.
Bought with Raymond Kennedy • eXp Realty, LLC
GET MORE INFORMATION
Carmen V. Chucrala
Designated Managing Broker | License ID: IL: 471009434 | FL: BK3503607
Designated Managing Broker License ID: IL: 471009434 | FL: BK3503607



