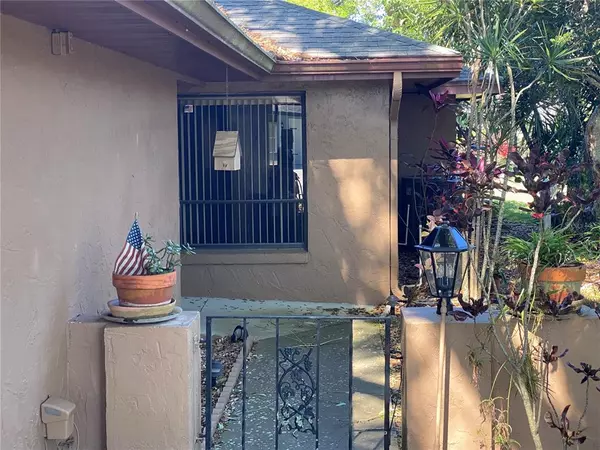For more information regarding the value of a property, please contact us for a free consultation.
Key Details
Sold Price $262,000
Property Type Single Family Home
Sub Type Single Family Residence
Listing Status Sold
Purchase Type For Sale
Square Footage 1,518 sqft
Price per Sqft $172
Subdivision Cypresswood
MLS Listing ID P4920842
Sold Date 06/15/22
Bedrooms 2
Full Baths 2
Construction Status Inspections
HOA Fees $100/ann
HOA Y/N Yes
Originating Board Stellar MLS
Year Built 1985
Annual Tax Amount $1,350
Lot Size 8,712 Sqft
Acres 0.2
Property Description
This home is located in the lovely Cypresswood Golf and Country Club. The lower purchase price indicates some cosmetic improvements may be needed. As you enter the home you are stepping into a well spaced family room; combination dining room. The kitchen is conveniently located just on the other side. This kitchen has so much to offer for storage, with an abundance of oak cabinets, including a pantry. Just off the kitchen is a bonus room that could be used for many different things. This would be a perfect place to extend your kitchen's eat in space. The master bedroom is adjoined with a large open master bathroom with a double sink vanity, a walk-in shower and separate water closet. The additional bathroom having both shower and bathtub is in the hallway in close proximity to the second bedroom. In the rear of the home is a covered screened lanai set up for gas grilling and entertainment. This also is one of the few homes in Cypresswood having two double garages. Plenty of room for boats, jet skis, lawn equipment or for your very own workshop. The property also has a full house generator. Listing Agent is part of ownership. * Home has recently been pressure washed, roof and gutters have been cleaned of debris.
Location
State FL
County Polk
Community Cypresswood
Zoning PUD
Rooms
Other Rooms Breakfast Room Separate, Family Room
Interior
Interior Features Ceiling Fans(s), Eat-in Kitchen, Living Room/Dining Room Combo, Master Bedroom Main Floor, Skylight(s), Solid Surface Counters, Solid Wood Cabinets, Split Bedroom, Thermostat, Walk-In Closet(s), Window Treatments
Heating Electric
Cooling Central Air
Flooring Carpet, Ceramic Tile
Fireplace false
Appliance Dishwasher, Disposal, Dryer, Electric Water Heater, Exhaust Fan, Microwave, Range, Refrigerator, Washer
Laundry In Garage
Exterior
Exterior Feature Irrigation System, Lighting, Rain Gutters, Sidewalk
Garage Spaces 4.0
Utilities Available Cable Available, Electricity Available, Electricity Connected, Phone Available, Public, Sewer Available, Water Available, Water Connected
Roof Type Shingle
Attached Garage true
Garage true
Private Pool No
Building
Entry Level One
Foundation Slab
Lot Size Range 0 to less than 1/4
Sewer Public Sewer
Water Public
Structure Type Block
New Construction false
Construction Status Inspections
Others
Pets Allowed Yes
Senior Community No
Ownership Fee Simple
Monthly Total Fees $100
Acceptable Financing Cash, Conventional, FHA, VA Loan
Membership Fee Required Required
Listing Terms Cash, Conventional, FHA, VA Loan
Special Listing Condition None
Read Less Info
Want to know what your home might be worth? Contact us for a FREE valuation!

Our team is ready to help you sell your home for the highest possible price ASAP

© 2025 My Florida Regional MLS DBA Stellar MLS. All Rights Reserved.
Bought with KELLER WILLIAMS REALTY SMART
GET MORE INFORMATION
Carmen V. Chucrala
Designated Managing Broker | License ID: IL: 471009434 | FL: BK3503607
Designated Managing Broker License ID: IL: 471009434 | FL: BK3503607



