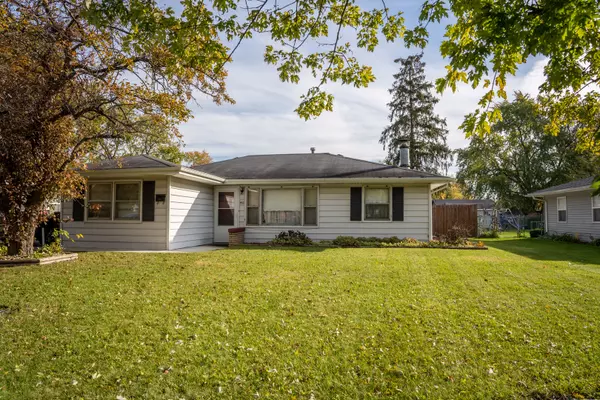For more information regarding the value of a property, please contact us for a free consultation.
Key Details
Sold Price $171,000
Property Type Single Family Home
Sub Type Detached Single
Listing Status Sold
Purchase Type For Sale
Square Footage 1,132 sqft
Price per Sqft $151
Subdivision Ingalls Park
MLS Listing ID 11269512
Sold Date 03/01/22
Style Ranch
Bedrooms 3
Full Baths 1
Year Built 1957
Annual Tax Amount $2,989
Tax Year 2020
Lot Dimensions 60X174X60X175
Property Description
Deal of the year! Check out this well maintained 3 bedroom 1 Bath! This home has a ton to offer. Upon entering the home you will notice the very spacious living room with laminate flooring. Major key component of the home is the awesome retro wood burning fire place, Built-in Entertainment Center, & ceiling Speakers. If dining room space is a concern fear not! The living room is big enough to be used as a dining living room combo. The kitchen floor is less than a few years old. All Appliances stay. The Master bed has more than enough storage for you with its built in drawers and 2 closets. The property also features a 3 season room with benches that have storage space built in! There is also a Gazebo with electricity on the property. If that's not enough storage space the home also features a 24x25 Garage complete with heat and AC. Perfect for anyone who needs a workshop all year long. Lastly on the lot there is a 10x12 Shed w/ Skylights located behind the Garage! Drive way is shared with neighbor but recently upgraded from gravel driveway to asphalt! Very Easy access to I80/355! Get in to see this while you can!
Location
State IL
County Will
Community Street Lights, Street Paved
Rooms
Basement None
Interior
Interior Features Wood Laminate Floors, Solar Tubes/Light Tubes, First Floor Bedroom, First Floor Laundry, First Floor Full Bath
Heating Natural Gas, Forced Air
Cooling Central Air
Fireplaces Number 1
Fireplaces Type Wood Burning, Heatilator
Fireplace Y
Appliance Range, Microwave, Refrigerator, Washer, Dryer
Exterior
Exterior Feature Storms/Screens
Parking Features Detached
Garage Spaces 2.5
View Y/N true
Roof Type Asphalt
Building
Story 1 Story
Foundation Concrete Perimeter
Sewer Septic-Private
Water Shared Well
New Construction false
Schools
Elementary Schools T E Culbertson Elementary School
Middle Schools Washington Junior High School
High Schools Joliet Central High School
School District 86, 86, 204
Others
HOA Fee Include None
Ownership Fee Simple
Special Listing Condition None
Read Less Info
Want to know what your home might be worth? Contact us for a FREE valuation!

Our team is ready to help you sell your home for the highest possible price ASAP
© 2024 Listings courtesy of MRED as distributed by MLS GRID. All Rights Reserved.
Bought with Presciliano Del Real • Su Familia Real Estate Inc
GET MORE INFORMATION
Carmen V. Chucrala
Designated Managing Broker | License ID: IL: 471009434 | FL: BK3503607
Designated Managing Broker License ID: IL: 471009434 | FL: BK3503607



