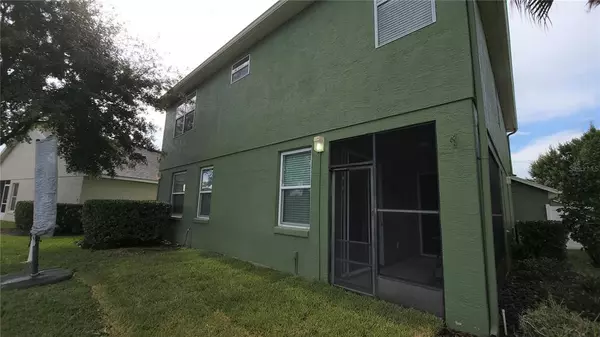For more information regarding the value of a property, please contact us for a free consultation.
Key Details
Sold Price $476,000
Property Type Single Family Home
Sub Type Single Family Residence
Listing Status Sold
Purchase Type For Sale
Square Footage 3,316 sqft
Price per Sqft $143
Subdivision Villages 02 At Eastwood Ph 03
MLS Listing ID S5058379
Sold Date 02/16/22
Bedrooms 4
Full Baths 2
Half Baths 1
Construction Status Financing
HOA Fees $125/qua
HOA Y/N Yes
Year Built 1999
Annual Tax Amount $5,468
Lot Size 5,662 Sqft
Acres 0.13
Property Description
Come and see this beautiful 4BD/2.5BA 2-Story, then model home, with water views, a bonus loft, top-rated schools. Once parked at the front, enjoy beautiful pavers surrounded by beautiful landscaping. Once entered into the living room into this high ceiling and large family areas. Master suite downstairs. Garage with separate AC unit. Open concept kitchen to family room/dining room. Downstairs laundry room, large windows with natural lights. Continue to the family room and kitchen you will see this spectacular view leading out to the patio and gorgeous water view. The open space kitchen shows lots of cabinets and storage. The primary bedroom is conveniently located on the 1st floor and with a walking closet and garden shower, bathtub, separate shower stall, and walk outside with access door. Upstairs on the second floor, there is a large loft with a water view along with 3 bedrooms and a guest bathroom. For outdoor; this covered area for barbecuing or just relaxing and embracing the gorgeous water view. Nearby is the community clubhouse, great pool. Basic cable included. Easy access to expressways 417, 520 & 408 to Downtown Orlando as well as a short commute to UCF, Seminole State College, Valencia College, Waterford Lakes Town Center, multiple restaurants, dining local shops, and much more!
Location
State FL
County Orange
Community Villages 02 At Eastwood Ph 03
Zoning P-D
Rooms
Other Rooms Family Room, Loft
Interior
Interior Features Kitchen/Family Room Combo, Living Room/Dining Room Combo, Master Bedroom Main Floor, Open Floorplan, Stone Counters, Walk-In Closet(s)
Heating Central, Electric
Cooling Central Air
Flooring Ceramic Tile, Laminate
Fireplace false
Appliance Dishwasher, Disposal, Dryer, Microwave, Range, Washer
Laundry Inside, Laundry Room
Exterior
Exterior Feature Sidewalk
Garage Spaces 2.0
Utilities Available Cable Available, Public
Amenities Available Clubhouse, Pool
View Y/N 1
View Water
Roof Type Shingle
Porch Rear Porch, Screened
Attached Garage true
Garage true
Private Pool No
Building
Story 2
Entry Level Two
Foundation Slab
Lot Size Range 0 to less than 1/4
Sewer Public Sewer
Water Private
Structure Type Block,Stucco,Wood Frame
New Construction false
Construction Status Financing
Schools
Elementary Schools Sunrise Elem
Middle Schools Discovery Middle
High Schools Timber Creek High
Others
Pets Allowed Yes
HOA Fee Include Internet
Senior Community No
Ownership Fee Simple
Monthly Total Fees $125
Acceptable Financing Cash, Conventional, FHA, VA Loan
Membership Fee Required Required
Listing Terms Cash, Conventional, FHA, VA Loan
Special Listing Condition None
Read Less Info
Want to know what your home might be worth? Contact us for a FREE valuation!

Our team is ready to help you sell your home for the highest possible price ASAP

© 2025 My Florida Regional MLS DBA Stellar MLS. All Rights Reserved.
Bought with MILLENIUM REALTY GROUP
GET MORE INFORMATION
Carmen V. Chucrala
Designated Managing Broker | License ID: IL: 471009434 | FL: BK3503607
Designated Managing Broker License ID: IL: 471009434 | FL: BK3503607



