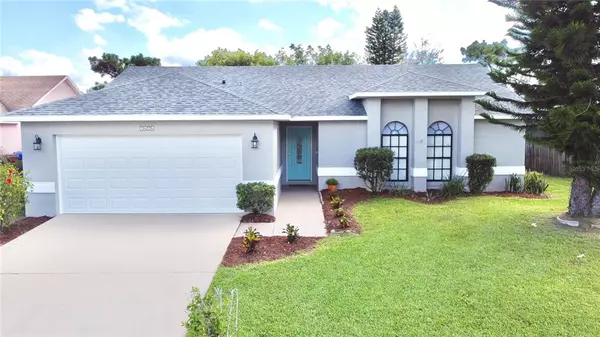For more information regarding the value of a property, please contact us for a free consultation.
Key Details
Sold Price $355,000
Property Type Single Family Home
Sub Type Single Family Residence
Listing Status Sold
Purchase Type For Sale
Square Footage 1,252 sqft
Price per Sqft $283
Subdivision Oak Run Unit 09
MLS Listing ID O5976534
Sold Date 12/13/21
Bedrooms 3
Full Baths 2
Construction Status Inspections
HOA Y/N No
Year Built 1990
Annual Tax Amount $908
Lot Size 0.280 Acres
Acres 0.28
Property Description
Back on Market!!! THIS HOME HAS IT ALL AND NO HOA!! This .28 acre home is a 3/2 with open floor plan home on a cul-de-sac street. Brand New Roof, Tankless Hot Water Heater and water proof vinyl floors. Come see the Chef's Kitchen with New Stainless Steel Appliances, New Wood Cabinets and Soft Close Doors, Beautiful Back Splash, Granite Counter Tops, Coffee or Tea Bar and a Large Center Island. Enjoy celebrating the Holidays together in the spacious open concept dining and living room combo with vaulted ceilings overlooking the pool. When opening the French doors you will see the screened in back porch with the Pool and Spa, "imagine yourself relaxing and enjoying", the extra large fenced in manicured back yard is very inviting for even more family recreation. The Owner's Suite comes equipped with Tray Ceilings, Ceiling Fan, Barn Doors, Beautiful Shower, Double Sink Vanity, 2 closets, window blinds throughout and much more, WELCOME HOME!
Location
State FL
County Osceola
Community Oak Run Unit 09
Zoning KRPU
Interior
Interior Features Ceiling Fans(s), Living Room/Dining Room Combo, Master Bedroom Main Floor, Open Floorplan, Solid Surface Counters, Solid Wood Cabinets, Thermostat, Tray Ceiling(s), Vaulted Ceiling(s)
Heating Central, Electric
Cooling Central Air
Flooring Carpet, Laminate, Vinyl
Fireplace false
Appliance Dishwasher, Disposal, Dryer, Microwave, Range, Refrigerator, Tankless Water Heater, Washer
Laundry In Garage
Exterior
Exterior Feature Fence, French Doors, Lighting, Sidewalk
Parking Features Driveway, Garage Door Opener
Garage Spaces 2.0
Fence Wood
Pool Deck, Gunite, In Ground, Screen Enclosure
Utilities Available BB/HS Internet Available, Cable Available, Public, Street Lights
Roof Type Shingle
Porch Covered, Patio, Rear Porch, Screened
Attached Garage true
Garage true
Private Pool Yes
Building
Lot Description Cul-De-Sac, Paved
Entry Level One
Foundation Slab
Lot Size Range 1/4 to less than 1/2
Sewer Public Sewer
Water Public
Architectural Style Traditional
Structure Type Block,Concrete
New Construction false
Construction Status Inspections
Schools
Elementary Schools Boggy Creek Elem (K 5)
Middle Schools Denn John Middle
High Schools Gateway High School (9 12)
Others
Senior Community No
Ownership Fee Simple
Acceptable Financing Cash, Conventional, FHA, VA Loan
Listing Terms Cash, Conventional, FHA, VA Loan
Special Listing Condition None
Read Less Info
Want to know what your home might be worth? Contact us for a FREE valuation!

Our team is ready to help you sell your home for the highest possible price ASAP

© 2025 My Florida Regional MLS DBA Stellar MLS. All Rights Reserved.
Bought with EMPIRE NETWORK REALTY
GET MORE INFORMATION
Carmen V. Chucrala
Designated Managing Broker | License ID: IL: 471009434 | FL: BK3503607
Designated Managing Broker License ID: IL: 471009434 | FL: BK3503607



