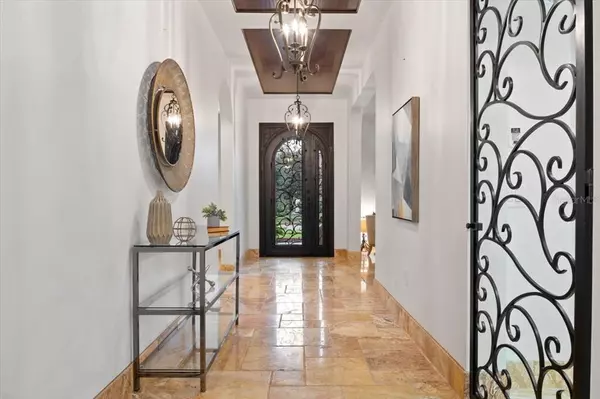For more information regarding the value of a property, please contact us for a free consultation.
Key Details
Sold Price $650,000
Property Type Single Family Home
Sub Type Single Family Residence
Listing Status Sold
Purchase Type For Sale
Square Footage 3,626 sqft
Price per Sqft $179
Subdivision Waterleaf Ph 2C
MLS Listing ID O5970421
Sold Date 09/24/21
Bedrooms 3
Full Baths 2
Half Baths 2
Construction Status Inspections
HOA Fees $70/qua
HOA Y/N Yes
Year Built 2015
Annual Tax Amount $9,157
Lot Size 8,276 Sqft
Acres 0.19
Property Description
Welcome home to one of Riverview's luxury gated communities with amazing amenities. You will love all that this 3 bedroom, 2.5 bathroom newly built waterfront home has to offer. Entering the Mediterranean home you are greeted with a jaw dropping entrance with views straight to the amazing backyard. To the left is your formal living room, or could be used as a home office, to the right is the 2 additional bedrooms and full bathroom. The chef's kitchen is equipped with Custom Cabinetry, Lovely Backsplash, Walk in Pantry, Large Granite Island, and stainless steel appliances. Off the kitchen is your Large eat in dining room that leads out to your amazing backyard. Perfect for entertaining guests, this backyard comes with an outdoor grill area, as well as a firepit and two pergolas. Enjoy a nice glass of wine while taking in the amazing water views. Coming back into the home you have the Family Room right off the kitchen as an open concept with a full wall of stack stone. The master bedroom is very spacious with a work out room. The Master Bathroom has a garden tub, dual vanities, and a fabulous walk in shower. The second level is perfect for a bonus room. Brand new engineered hardwood flooring, two huge closets and spa bathroom. This home has so much to offer, close to everything with easy access. Waterleaf is one of Riverview's sought after gated communities with amenities for the whole family.
Location
State FL
County Hillsborough
Community Waterleaf Ph 2C
Zoning PD
Interior
Interior Features Ceiling Fans(s), Central Vaccum, Eat-in Kitchen, Master Bedroom Main Floor, Open Floorplan, Stone Counters, Tray Ceiling(s), Walk-In Closet(s)
Heating Electric
Cooling Central Air
Flooring Hardwood, Travertine
Fireplace false
Appliance Convection Oven, Cooktop, Dishwasher, Disposal, Electric Water Heater, Microwave, Range, Range Hood, Refrigerator
Laundry In Garage
Exterior
Exterior Feature Hurricane Shutters, Irrigation System, Lighting, Outdoor Kitchen, Rain Gutters, Sidewalk, Sliding Doors
Garage Spaces 2.0
Community Features Deed Restrictions, Gated, Park, Playground, Pool, Sidewalks
Utilities Available BB/HS Internet Available, Cable Available, Electricity Available, Sprinkler Meter, Street Lights, Underground Utilities, Water Available
Waterfront Description Pond
View Y/N 1
View Water
Roof Type Tile
Porch Covered
Attached Garage true
Garage true
Private Pool No
Building
Story 2
Entry Level Two
Foundation Slab
Lot Size Range 0 to less than 1/4
Builder Name Standard Pacific
Sewer Private Sewer
Water Public
Architectural Style Spanish/Mediterranean
Structure Type Block,Stucco
New Construction false
Construction Status Inspections
Schools
Elementary Schools Summerfield Crossing Elementary
Middle Schools Eisenhower-Hb
High Schools East Bay-Hb
Others
Pets Allowed Yes
HOA Fee Include Pool,Maintenance Grounds,Recreational Facilities
Senior Community No
Ownership Fee Simple
Monthly Total Fees $70
Acceptable Financing Cash, Conventional, FHA, VA Loan
Membership Fee Required Required
Listing Terms Cash, Conventional, FHA, VA Loan
Special Listing Condition None
Read Less Info
Want to know what your home might be worth? Contact us for a FREE valuation!

Our team is ready to help you sell your home for the highest possible price ASAP

© 2025 My Florida Regional MLS DBA Stellar MLS. All Rights Reserved.
Bought with TAMPA BAY EXCLUSIVE REALTY
GET MORE INFORMATION
Carmen V. Chucrala
Designated Managing Broker | License ID: IL: 471009434 | FL: BK3503607
Designated Managing Broker License ID: IL: 471009434 | FL: BK3503607



