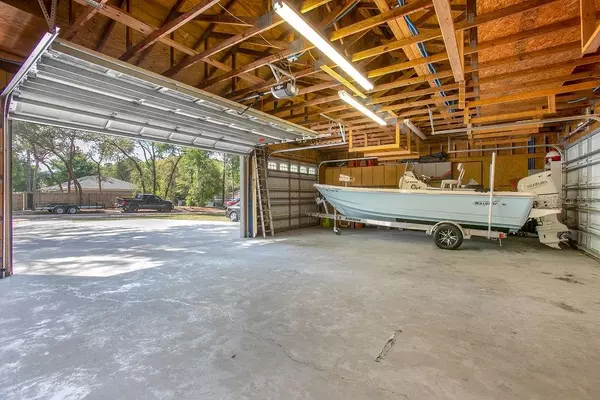For more information regarding the value of a property, please contact us for a free consultation.
Key Details
Sold Price $316,000
Property Type Single Family Home
Sub Type Single Family Residence
Listing Status Sold
Purchase Type For Sale
Square Footage 1,782 sqft
Price per Sqft $177
Subdivision West Highlands
MLS Listing ID V4918362
Sold Date 06/10/21
Bedrooms 3
Full Baths 2
Construction Status Appraisal,Financing,Inspections
HOA Y/N No
Year Built 1989
Annual Tax Amount $3,384
Lot Size 0.490 Acres
Acres 0.49
Lot Dimensions 215x100
Property Description
*USDA /No Down payment eligible… If you're looking for the perfect outdoor oasis, look no more. This charming 3-bedroom, two-bathroom home sits on a 100x215 double lot. The newly SCREENED POOL area offers high top bar and SUMMER KITCHEN that includes cooktop and wine chiller. Just outside the screen enclosure is a rustic 16x24 outdoor pavilion on a beautiful wooden deck. Across from the pavilion is the air conditioned 12x16 POOL HOUSE that would function as a great office, home gym, or crafting space. The FOUR CAR detached garage offers pull through doors and is completed with paneling and cabinets. If the RV PARKING PAD and 6+ car driveway isn't enough parking space, the circular driveway offers additional parking. Three additional sheds on the property offer maximum storage options (10x20, 8x10, 8x8). The main house offers wood burning fireplace and den, custom built-ins, crown molding, new double pane tilt-insulated windows for added energy efficiency, NEW ROOF in 2020, NEW POOL LINER, PUMP, and FILTER SYSTEM in 2021. Beautiful murals are painted in the main home and the outdoor areas to reflect a calming ocean presence.
Location
State FL
County Volusia
Community West Highlands
Zoning 01R4
Rooms
Other Rooms Den/Library/Office, Inside Utility
Interior
Interior Features Built-in Features, Eat-in Kitchen, Split Bedroom, Walk-In Closet(s)
Heating Central
Cooling Central Air
Flooring Ceramic Tile, Laminate
Fireplaces Type Wood Burning
Fireplace true
Appliance Dishwasher, Dryer, Range, Refrigerator, Washer
Laundry Inside
Exterior
Exterior Feature Fence, French Doors, Lighting, Outdoor Kitchen, Storage
Parking Features Circular Driveway, Driveway
Garage Spaces 4.0
Fence Wood
Pool In Ground, Screen Enclosure, Vinyl
Utilities Available Electricity Connected
Roof Type Shingle
Porch Rear Porch, Screened
Attached Garage false
Garage true
Private Pool Yes
Building
Lot Description Corner Lot, In County, Level, Oversized Lot, Unpaved
Story 1
Entry Level One
Foundation Slab
Lot Size Range 1/4 to less than 1/2
Sewer Septic Tank
Water Well
Architectural Style Ranch
Structure Type Wood Frame
New Construction false
Construction Status Appraisal,Financing,Inspections
Schools
Elementary Schools Orange City Elem
Middle Schools River Springs Middle School
High Schools University High School-Vol
Others
Pets Allowed Yes
Senior Community No
Ownership Fee Simple
Acceptable Financing Cash, Conventional, FHA, USDA Loan, VA Loan
Listing Terms Cash, Conventional, FHA, USDA Loan, VA Loan
Special Listing Condition None
Read Less Info
Want to know what your home might be worth? Contact us for a FREE valuation!

Our team is ready to help you sell your home for the highest possible price ASAP

© 2025 My Florida Regional MLS DBA Stellar MLS. All Rights Reserved.
Bought with WATSON REALTY CORP
GET MORE INFORMATION
Carmen V. Chucrala
Designated Managing Broker | License ID: IL: 471009434 | FL: BK3503607
Designated Managing Broker License ID: IL: 471009434 | FL: BK3503607



