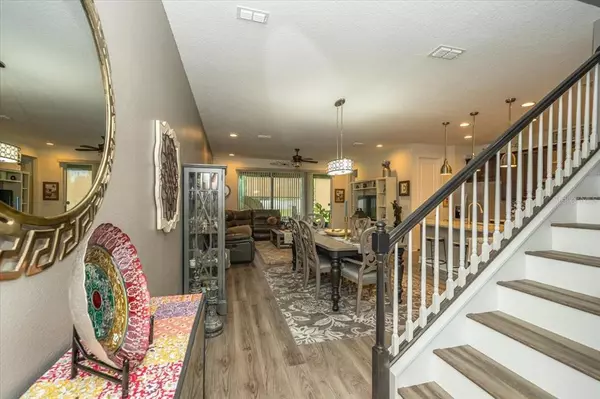For more information regarding the value of a property, please contact us for a free consultation.
Key Details
Sold Price $395,000
Property Type Townhouse
Sub Type Townhouse
Listing Status Sold
Purchase Type For Sale
Square Footage 2,281 sqft
Price per Sqft $173
Subdivision Sonata Ph 1
MLS Listing ID T3320058
Sold Date 09/28/21
Bedrooms 3
Full Baths 2
Half Baths 1
Construction Status Inspections
HOA Fees $262/mo
HOA Y/N Yes
Year Built 2019
Annual Tax Amount $3,964
Lot Size 2,613 Sqft
Acres 0.06
Property Description
Fabulous townhome in the highly desirable gated community of Avea Pointe! This is the popular Sebring floor plan built by Mattamy homes in 2019. Featuring 3 large bedrooms with 2 full baths upstairs and a half bath downstairs, two car garage and a spacious loft upstairs. This property has a premium pond view and has over $25,000 in upgrades! The main level has soaring volume ceilings with an open kitchen, dining area, great room and powder room. The kitchen has Whirlpool stainless steel appliances, 42" espresso cabinets, granite counter tops, walk-in pantry, large center island and a custom tile backsplash. Neutral colors along with custom lights and fan adorn main living area which opens up to the oversized pavered lanai. Enjoy serene pond views on the private covered porch. Upstairs is the master en-suite with two huge walk in closets, dual vanity sinks, linen closet and and upgraded frameless shower stall. The two additional bedrooms each have walk in closets and ceiling fans. The expansive loft can be a perfect office, playroom or turned into a 4th bedroom. There's no builder grade carpet in this home! The upstairs flooring has been completely upgraded to a wood like plank laminate. Conveniently located and close to the Veterans Expressway, churches, hospital and restaurants. One of the best school districts in Hillsborough County. Avea Pointe property is gated, features a community pool, PLUS water is included in the monthly fee of $263! WOW!
Impeccably maintained with upgrades galore, this townhome is better than new! No need to wait for new construction. Unpack your bags and enjoy! Welcome HOME!
Location
State FL
County Hillsborough
Community Sonata Ph 1
Zoning PD
Rooms
Other Rooms Inside Utility, Loft
Interior
Interior Features Cathedral Ceiling(s), Ceiling Fans(s), High Ceilings, Dormitorio Principal Arriba, Open Floorplan, Solid Surface Counters, Solid Wood Cabinets, Thermostat, Tray Ceiling(s), Vaulted Ceiling(s), Walk-In Closet(s), Window Treatments
Heating Central
Cooling Central Air
Flooring Laminate, Tile
Fireplace false
Appliance Dishwasher, Disposal, Electric Water Heater, Freezer, Microwave, Range, Refrigerator
Laundry Inside, Laundry Room
Exterior
Exterior Feature Irrigation System, Lighting, Sidewalk, Sliding Doors
Parking Features Garage Door Opener, Ground Level, Guest
Garage Spaces 2.0
Community Features Association Recreation - Owned, Buyer Approval Required, Deed Restrictions, Gated, Pool, Sidewalks
Utilities Available BB/HS Internet Available, Cable Available, Cable Connected, Electricity Connected, Fire Hydrant, Public, Street Lights
Amenities Available Gated
Waterfront Description Pond
View Y/N 1
Water Access 1
Water Access Desc Pond
View Trees/Woods, Water
Roof Type Shingle
Porch Covered, Patio, Rear Porch, Screened
Attached Garage true
Garage true
Private Pool No
Building
Lot Description In County, Sidewalk, Paved
Story 2
Entry Level Two
Foundation Slab
Lot Size Range 0 to less than 1/4
Builder Name Mattamy Homes
Sewer Public Sewer
Water Public
Architectural Style Contemporary
Structure Type Block,Stucco,Wood Frame
New Construction false
Construction Status Inspections
Schools
Elementary Schools Schwarzkopf-Hb
Middle Schools Martinez-Hb
High Schools Steinbrenner High School
Others
Pets Allowed Yes
HOA Fee Include Pool,Escrow Reserves Fund,Maintenance Structure,Maintenance Grounds,Pool,Sewer,Trash,Water
Senior Community No
Ownership Fee Simple
Monthly Total Fees $262
Acceptable Financing Cash, Conventional, FHA, VA Loan
Membership Fee Required Required
Listing Terms Cash, Conventional, FHA, VA Loan
Num of Pet 3
Special Listing Condition None
Read Less Info
Want to know what your home might be worth? Contact us for a FREE valuation!

Our team is ready to help you sell your home for the highest possible price ASAP

© 2025 My Florida Regional MLS DBA Stellar MLS. All Rights Reserved.
Bought with VERTICA REALTY LLC
GET MORE INFORMATION
Carmen V. Chucrala
Designated Managing Broker | License ID: IL: 471009434 | FL: BK3503607
Designated Managing Broker License ID: IL: 471009434 | FL: BK3503607



