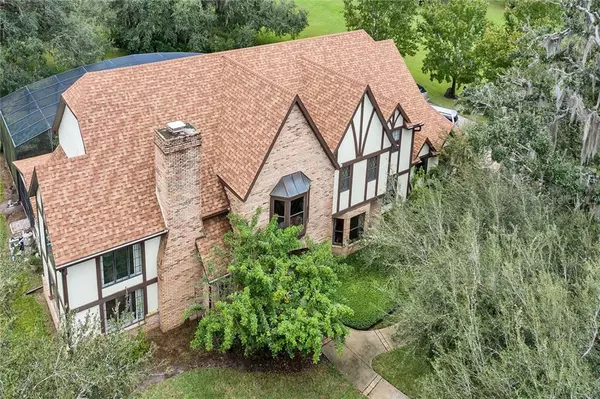For more information regarding the value of a property, please contact us for a free consultation.
Key Details
Sold Price $600,000
Property Type Single Family Home
Sub Type Single Family Residence
Listing Status Sold
Purchase Type For Sale
Square Footage 4,103 sqft
Price per Sqft $146
Subdivision Tohop Estates
MLS Listing ID S5041502
Sold Date 12/31/20
Bedrooms 6
Full Baths 4
Construction Status Inspections
HOA Y/N No
Year Built 1987
Annual Tax Amount $4,841
Lot Size 2.410 Acres
Acres 2.41
Lot Dimensions 165 x 635
Property Description
PLAN FOR LOTS OF TIME TO EXPLORE THIS LARGE PRIVATE ESTATE. JUST UNDERNEATH THE CANOPY OF HISTORIC OAKS IS A GRAND BRICK ENTRANCE THAT LEADS YOU THROUGH THE CIRCLE DRIVE TO THIS STATELY HOME WITH OVER 4,100 SQ. FT. LIVING SPACE AND JUST UNDER 6,000 SQ. FT. UNDER ROOF ON 2.4+/- ACRES – DOUBLE LARGE CUSTOM SOLID WOOD DOORS LEAD YOU INTO THE STUNNING FOYER, THE EXTROIDINARY WOOD SPIRAL STAIRCASE IS JUST THE BEGINNING OF MANY INCREDIBLE CUSTOM FEATURES INCLUDED IN THIS 6 BEDROOM 4 BATH HOME. THE BRICK WOOD BURNING FIREPLACE MANTLE AND MAGNIFICENT HIGH CEILINGS OF THE FORMAL LIVING ROOM ARE THE PERFECT SETTING TO SHARE STORIES WITH FRIENDS AND FAMILY OR ADMIRE FROM THE LIBRARY LOFT ABOVE. IN THE HEART OF THE HOME, YOUR CHEF WILL HAVE PLENTY OF ROOM IN THIS CENTRALLY LOCATED GOURMET EAT-IN KITCHEN TO PREPARE MEALS WITH THE WITH DOUBLE OVENS, MICROWAVE, DEEP SINK AND COOKTOP FOR THE COLOSSAL SIZED DINING ROOM. GRANITE COUNTER TOPS, A COOKTOP ON THE ISLAND, CUSTOM CABINETS, PROVIDE A SIZEABLE SPACE FOR PREPARING FOR POOL PARTIES ON YOUR LARGE LANAI OVERLOOKING THE SALTWATER POOL WITH A ZERO ENTRY. YOUR GUESTS WILL HAVE PLENTY OF ROOM IN THE BACKYARD FOR A FIRE PIT, GAMES LIKE VOLLEYBALL, HIDE AND SEEK OR SIMPLY JUST ENJOYING THE BEAUTY OF THE NATURAL LANDSCAPE. THE MASTER SUITE IS ONE OF A KIND WITH ITS OWN DOUBLE ENTRY DOORS, OFFICE, EXERCISE ROOM, POWDER ROOM, MASTER BATHROOM AND ABUNDENT CLOSET. THOSE THAT PREFER TO LISTEN TO MUSIC OR VIEW THE POOL PARTY FROM INSIDE WILL ENJOY THE COZY FAMILY ROOM WITH ACCESS THROUGH THE FRENCH DOORS. THE INTERIOR LAUNDRY ROOM IS JUST OFF OF THE KITCHEN WITH A CONVENIENT BATHROOM ACROSS THE HALL. PARK IN YOUR SIDE ENTRY 3 CAR GARAGE OR THERE IS PLENTY OF SPACE FOR ANY KIND OF RECREATIONAL VEHICLE OR BOAT ON THE 2.4 +/- ACRES. BOATERS WILL LOVE THE CONVENIENCE OF LAUNCHING THEIR BOAT AT THE END OF GRANADA BLVD. FOR FISHING OR SIMPLY ENJOYING LAKE TOHOPEKALIGA AND THE CHAIN OF LAKES. SCHEDULE YOUR TIME FOR THIS PROPERTY THAT OFFERS SO MUCH FREEDOM TO SIMPLY ENJOY NATURE!
Location
State FL
County Osceola
Community Tohop Estates
Zoning OAE2
Rooms
Other Rooms Bonus Room, Den/Library/Office, Family Room, Formal Dining Room Separate, Formal Living Room Separate, Inside Utility, Loft, Media Room, Storage Rooms
Interior
Interior Features Built-in Features, Cathedral Ceiling(s), Ceiling Fans(s), Crown Molding, Eat-in Kitchen, L Dining, Solid Surface Counters, Solid Wood Cabinets, Vaulted Ceiling(s), Walk-In Closet(s), Wet Bar, Window Treatments
Heating Central, Heat Pump
Cooling Central Air
Flooring Carpet, Ceramic Tile, Hardwood
Fireplaces Type Living Room, Wood Burning
Fireplace true
Appliance Built-In Oven, Convection Oven, Cooktop, Dishwasher, Disposal, Electric Water Heater, Exhaust Fan, Microwave, Refrigerator
Laundry Inside
Exterior
Exterior Feature Balcony, Irrigation System, Lighting, Rain Gutters, Sidewalk
Parking Features Boat, Circular Driveway, Driveway, Garage Door Opener, Garage Faces Side, Guest
Garage Spaces 3.0
Pool Child Safety Fence, Gunite, In Ground, Infinity, Pool Sweep, Salt Water, Screen Enclosure
Community Features Boat Ramp, Deed Restrictions, Horses Allowed
Utilities Available BB/HS Internet Available, Cable Available, Electricity Connected, Phone Available
View Trees/Woods
Roof Type Shingle
Porch Covered, Deck, Front Porch, Rear Porch, Screened
Attached Garage true
Garage true
Private Pool Yes
Building
Lot Description In County, Level, Oversized Lot, Paved, Zoned for Horses
Story 2
Entry Level Two
Foundation Slab
Lot Size Range 2 to less than 5
Sewer Septic Tank
Water Well
Architectural Style Tudor
Structure Type Brick,Stucco,Wood Frame
New Construction false
Construction Status Inspections
Others
Pets Allowed Yes
Senior Community No
Ownership Fee Simple
Acceptable Financing Cash, Conventional
Membership Fee Required None
Listing Terms Cash, Conventional
Special Listing Condition None
Read Less Info
Want to know what your home might be worth? Contact us for a FREE valuation!

Our team is ready to help you sell your home for the highest possible price ASAP

© 2025 My Florida Regional MLS DBA Stellar MLS. All Rights Reserved.
Bought with KELLER WILLIAMS LEGACY REALTY
GET MORE INFORMATION
Carmen V. Chucrala
Designated Managing Broker | License ID: IL: 471009434 | FL: BK3503607
Designated Managing Broker License ID: IL: 471009434 | FL: BK3503607



