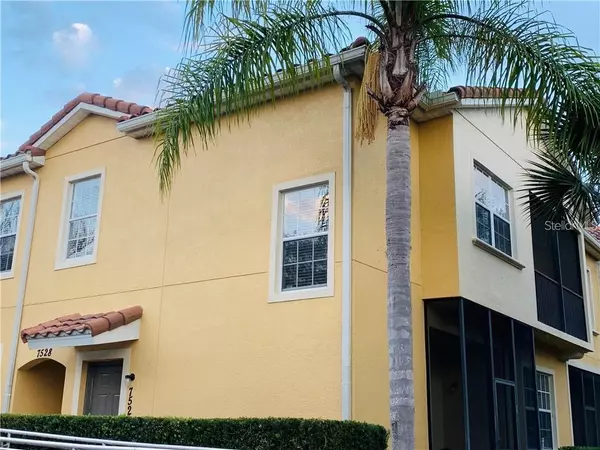For more information regarding the value of a property, please contact us for a free consultation.
Key Details
Sold Price $189,777
Property Type Condo
Sub Type Condominium
Listing Status Sold
Purchase Type For Sale
Square Footage 1,427 sqft
Price per Sqft $132
Subdivision Oakwater Ph 07-10 A Condo
MLS Listing ID S5037929
Sold Date 11/16/20
Bedrooms 3
Full Baths 2
Construction Status Financing
HOA Fees $420/mo
HOA Y/N Yes
Year Built 2007
Annual Tax Amount $2,231
Lot Size 6,534 Sqft
Acres 0.15
Property Description
LOCATION, LOCATION!! Beautiful gated community WITH MANY AMENITIES: Swimming pool and Spa, Tennis courts, Volleyball court, GYM, Game Room, Beautiful amenity center, etc. Very Close to Disney, highways, shopping, dining and all attractions, everything within minutes. Short term rental allowed. Beautiful, big corner unit open and bright, don't have to fix a thing. Like new condo built in 2007, everything has been taken care of; Ceramic tile floors in living areas, NEW Laminate in rooms and stairs, ceiling fans in every room, NEW quartz counters on kitchen and bath, High end stainless steel appliances, NEW paint and texture through out, NEW water fixtures, NEW Backsplash, NEW sink Faucet, NEW food disposal, this property feels and looks like new. With ultra low interest rates now is the time to buy, this condo is in perfect condition, even though is a condo ownership, the units are built like 2 story townhouses WITH 1 CAR GARAGE, very clean and neatly landscaped gated community, Relax your afternoons on your own ENCLOSED SCREEN PORCH, this condo is vacant, clean and ready to move in and just needs YOU, make an offer TODAY get an answer TODAY. STOP SEARCHING, AND START LIVING THE FLORIDA LIFESTYLE! PROPERTY WON'T LAST LONG MAKE AN OFFER TODAY. 1 YR HOME WARRANTY WITH FULL PRICE OFFERS.
Location
State FL
County Osceola
Community Oakwater Ph 07-10 A Condo
Zoning RES
Rooms
Other Rooms Inside Utility
Interior
Interior Features Ceiling Fans(s), High Ceilings, Kitchen/Family Room Combo, Open Floorplan, Solid Wood Cabinets, Split Bedroom, Stone Counters, Walk-In Closet(s)
Heating Central, Electric
Cooling Central Air
Flooring Ceramic Tile, Laminate
Fireplace false
Appliance Dishwasher, Disposal, Microwave, Range, Range Hood, Refrigerator
Laundry Inside, Upper Level
Exterior
Exterior Feature Balcony
Parking Features Garage Door Opener
Garage Spaces 1.0
Pool Gunite, Heated, In Ground, Lighting
Community Features Association Recreation - Owned, Deed Restrictions, Gated, Playground, Pool, Sidewalks, Tennis Courts
Utilities Available Cable Available, Electricity Connected, Sewer Connected, Street Lights, Underground Utilities, Water Connected
Amenities Available Clubhouse, Fitness Center, Gated, Park, Spa/Hot Tub, Tennis Court(s), Trail(s)
View Trees/Woods
Roof Type Tile
Porch Porch
Attached Garage true
Garage true
Private Pool No
Building
Story 2
Entry Level Two
Foundation Slab
Sewer Private Sewer
Water Public
Architectural Style Traditional
Structure Type Block
New Construction false
Construction Status Financing
Schools
Elementary Schools Westside Elem
Middle Schools Kissimmee Middle
High Schools Celebration High
Others
Pets Allowed Breed Restrictions
HOA Fee Include Pool,Maintenance Structure,Maintenance Grounds,Pool,Recreational Facilities
Senior Community No
Ownership Condominium
Monthly Total Fees $420
Acceptable Financing Cash, Conventional, Trade
Membership Fee Required Required
Listing Terms Cash, Conventional, Trade
Special Listing Condition None
Read Less Info
Want to know what your home might be worth? Contact us for a FREE valuation!

Our team is ready to help you sell your home for the highest possible price ASAP

© 2025 My Florida Regional MLS DBA Stellar MLS. All Rights Reserved.
Bought with STELLAR NON-MEMBER OFFICE
GET MORE INFORMATION
Carmen V. Chucrala
Designated Managing Broker | License ID: IL: 471009434 | FL: BK3503607
Designated Managing Broker License ID: IL: 471009434 | FL: BK3503607



