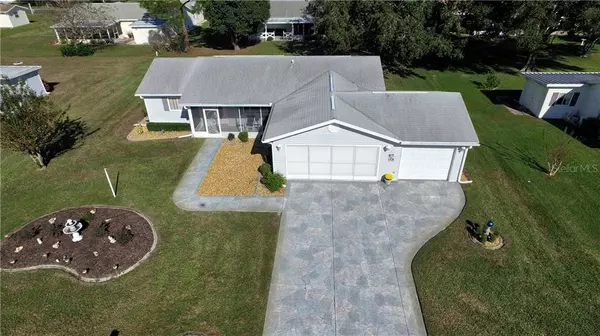For more information regarding the value of a property, please contact us for a free consultation.
Key Details
Sold Price $168,000
Property Type Single Family Home
Sub Type Single Family Residence
Listing Status Sold
Purchase Type For Sale
Square Footage 1,248 sqft
Price per Sqft $134
Subdivision Spruce Creek South
MLS Listing ID G5023268
Sold Date 01/22/20
Bedrooms 2
Full Baths 2
Construction Status Appraisal,Financing,Inspections
HOA Fees $142/mo
HOA Y/N Yes
Year Built 1992
Annual Tax Amount $942
Lot Size 0.260 Acres
Acres 0.26
Lot Dimensions 100x112
Property Description
Come see this Chestnut model in Spruce Creek South with an added 3rd-Bay CAR/GOLF-CART GARAGE (21Ft X 12FT) and ENCLOSED FLORIDA ROOM - 20Ft X 10 FT. 2 Bedrooms, 2 Baths, Inside Laundry room, and 2-Car Garage (screen doors) with OPEN CONCEPT LIVING! This beautiful home has a custom painted driveway and walkway, ROCK mulch, exterior Coach Lights, Keyless Entry pad to Golf Cart Garage, 3 Attic Vents, Covered-Screened Front Porch with Tile flooring, Irrigation System and Gutters & Downspouts! The custom front door has a Designer Leaded-Glass Oval Insert. Once inside the home you have TILE in the Entry Foyer, Living Room, Dining Room, Kitchen, Hall, Laundry Room and Florida room, with BRAND NEW Carpeting in the Bedrooms. Vaulted Ceilings & Ceiling Fans greet you along with the Openness of the home which is GREAT for Entertaining! Pull up a seat at the Kitchen Island with its Breakfast Bar overhang. The Kitchen has tiled back-splash, farm sink, window to rear Patio, and over-cabinet lighting. There is a WHOLE HOUSE WATER FILTRATION SYSTEM, newer window unit A/C in the Florida room, Large Walk-In closets in the bedrooms, Hall Linen Closet, and over-head cabinets in the laundry room. The added GOLF-CART/STORAGE GARAGE is amazing with its painted floor, motorized door , and pre-wired for you to add a mini-duo-split unit if you desire.This house is on septic, washer & dryer do not convey, no ice/no water on Fridge. Spruce Creek South has access via golf-cart (across 441) to Walmart, and more shopping!
Location
State FL
County Marion
Community Spruce Creek South
Zoning PUD
Rooms
Other Rooms Florida Room, Inside Utility, Storage Rooms
Interior
Interior Features Ceiling Fans(s), Open Floorplan, Split Bedroom, Thermostat, Vaulted Ceiling(s), Walk-In Closet(s)
Heating Central, Electric, Heat Pump
Cooling Central Air
Flooring Carpet, Ceramic Tile, Vinyl
Furnishings Partially
Fireplace false
Appliance Dishwasher, Disposal, Electric Water Heater, Microwave, Range, Refrigerator, Water Filtration System
Laundry Inside, Laundry Room
Exterior
Exterior Feature Irrigation System, Rain Gutters
Parking Features Driveway, Garage Door Opener, Golf Cart Garage
Garage Spaces 3.0
Community Features Deed Restrictions, Fitness Center, Gated, Golf Carts OK, Golf, Park, Pool, Special Community Restrictions, Tennis Courts
Utilities Available Cable Available, Electricity Connected, Phone Available, Public, Street Lights, Underground Utilities
Amenities Available Clubhouse, Fence Restrictions, Fitness Center, Gated, Park, Pool, Recreation Facilities, Spa/Hot Tub, Tennis Court(s)
Roof Type Shingle
Porch Covered, Enclosed, Front Porch, Patio, Rear Porch, Screened
Attached Garage true
Garage true
Private Pool No
Building
Lot Description Paved
Story 1
Entry Level One
Foundation Slab
Lot Size Range Up to 10,889 Sq. Ft.
Sewer Septic Tank
Water Public
Architectural Style Ranch
Structure Type Vinyl Siding,Wood Frame
New Construction false
Construction Status Appraisal,Financing,Inspections
Others
Pets Allowed Yes
HOA Fee Include Pool,Pool,Recreational Facilities
Senior Community Yes
Ownership Fee Simple
Monthly Total Fees $142
Acceptable Financing Cash, Conventional, FHA, VA Loan
Membership Fee Required Required
Listing Terms Cash, Conventional, FHA, VA Loan
Special Listing Condition None
Read Less Info
Want to know what your home might be worth? Contact us for a FREE valuation!

Our team is ready to help you sell your home for the highest possible price ASAP

© 2025 My Florida Regional MLS DBA Stellar MLS. All Rights Reserved.
Bought with SELLSTATE SUPERIOR REALTY
GET MORE INFORMATION
Carmen V. Chucrala
Designated Managing Broker | License ID: IL: 471009434 | FL: BK3503607
Designated Managing Broker License ID: IL: 471009434 | FL: BK3503607



