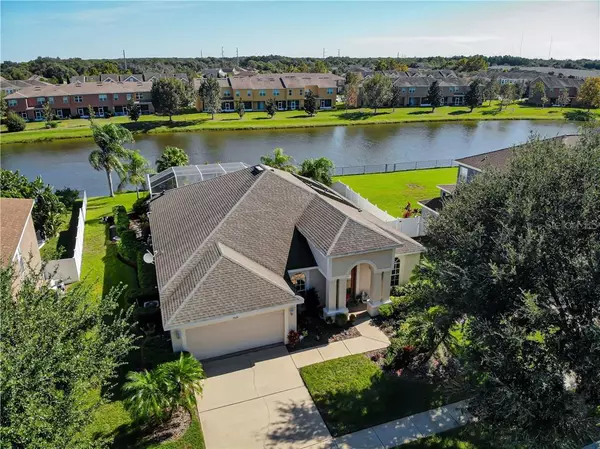For more information regarding the value of a property, please contact us for a free consultation.
Key Details
Sold Price $290,000
Property Type Single Family Home
Sub Type Single Family Residence
Listing Status Sold
Purchase Type For Sale
Square Footage 2,081 sqft
Price per Sqft $139
Subdivision Parkway Center Single Family P
MLS Listing ID T3206222
Sold Date 12/06/19
Bedrooms 3
Full Baths 2
Construction Status Appraisal,Inspections
HOA Fees $79/mo
HOA Y/N Yes
Year Built 2002
Annual Tax Amount $3,691
Lot Size 6,534 Sqft
Acres 0.15
Lot Dimensions 62.13x111
Property Description
Step into this beautifully maintained pool home located in the gated community of the Sanctuary at Oak Creek and you will be amazed! This beautiful home has been updated and meticulously taken care of. The kitchen is accessible from the utility room and has a Reverse Osmosis water filtration system. The kitchen and breakfast nook open into the family room with it's oversized glass doors overlooking the pool and lanai and is great for entertaining. Engineered hardwood flooring add to the luxury feel. Formal dining room is perfect for family gatherings and the split floor plan offers a peaceful atmosphere for young families. Private office with french doors allows a quiet space for working at home. The master ensuite has a large bathroom with walk-in shower, garden tub and sliding doors to the lanai. Mature landscaping and an irrigation system provide a beautiful yard that your family can enjoy throughout the year. The beautiful screen-enclosed swimming pool with pavers overlooks a quiet and serene community pond so you can enjoy the beautiful sunsets whether you are inside or outside. Energy efficient pool pump installed in 2017 and the pool was recently refinished. Water softener, ceiling fans, window treatments and washer and dryer are included. A/C unit was installed in 2015 and new A/C fan installed 9/19. This is surely a show stopper! From the mature landscaping to the pavered pool deck, this home has it all! All information on MLS deemed reliable but not guaranteed-buyer to verify.
Location
State FL
County Hillsborough
Community Parkway Center Single Family P
Zoning PD
Interior
Interior Features Ceiling Fans(s), Open Floorplan, Walk-In Closet(s)
Heating Central
Cooling Central Air
Flooring Carpet, Ceramic Tile, Wood
Fireplace true
Appliance Convection Oven, Cooktop, Dishwasher, Disposal, Dryer, Kitchen Reverse Osmosis System, Microwave, Refrigerator, Washer, Water Softener
Exterior
Exterior Feature Irrigation System, Lighting, Rain Gutters, Sliding Doors
Parking Features Driveway, Garage Door Opener
Garage Spaces 2.0
Pool Auto Cleaner, In Ground, Pool Sweep, Salt Water, Solar Heat
Community Features Gated, Pool
Utilities Available BB/HS Internet Available, Public, Sewer Connected, Street Lights
View Water
Roof Type Shingle
Porch Deck, Enclosed, Patio
Attached Garage true
Garage true
Private Pool Yes
Building
Lot Description Private
Story 1
Entry Level One
Foundation Slab
Lot Size Range Up to 10,889 Sq. Ft.
Sewer Public Sewer
Water Public
Structure Type Concrete,Stucco
New Construction false
Construction Status Appraisal,Inspections
Schools
Elementary Schools Ippolito-Hb
Middle Schools Giunta Middle-Hb
High Schools Spoto High-Hb
Others
Pets Allowed Yes
Senior Community No
Ownership Fee Simple
Monthly Total Fees $104
Acceptable Financing Cash, Conventional, FHA, VA Loan
Membership Fee Required Required
Listing Terms Cash, Conventional, FHA, VA Loan
Special Listing Condition None
Read Less Info
Want to know what your home might be worth? Contact us for a FREE valuation!

Our team is ready to help you sell your home for the highest possible price ASAP

© 2025 My Florida Regional MLS DBA Stellar MLS. All Rights Reserved.
Bought with EXCEL REALTY OF FLORIDA
GET MORE INFORMATION
Carmen V. Chucrala
Designated Managing Broker | License ID: IL: 471009434 | FL: BK3503607
Designated Managing Broker License ID: IL: 471009434 | FL: BK3503607



