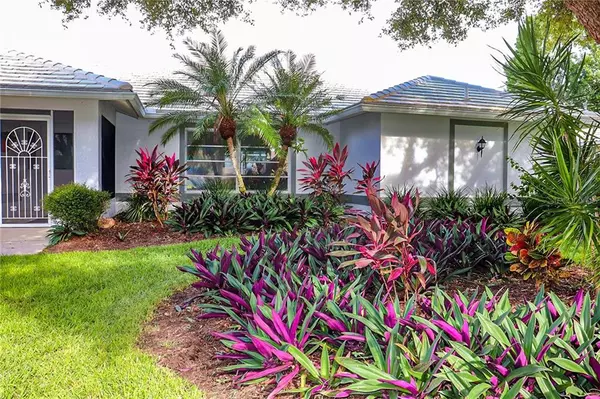For more information regarding the value of a property, please contact us for a free consultation.
Key Details
Sold Price $355,000
Property Type Single Family Home
Sub Type Single Family Residence
Listing Status Sold
Purchase Type For Sale
Square Footage 2,322 sqft
Price per Sqft $152
Subdivision Chestnut Creek Estates
MLS Listing ID N6106650
Sold Date 10/08/19
Bedrooms 3
Full Baths 2
Construction Status Inspections
HOA Fees $44/ann
HOA Y/N Yes
Year Built 1989
Annual Tax Amount $3,836
Lot Size 10,890 Sqft
Acres 0.25
Property Description
BEAUTIFUL, SPACIOUS 3 BEDROOM SPLIT PLAN POOL HOME ON WATER in THE GORGEOUS, WELL ESTABLISHED, FAVORITED COMMUNITY OF CHESTNUT CREEK. Big ticket items have been completed on this home SUCH AS ROOF, EXTERIOR PAINT, A/C, WATER HEATER, RESURFACED POOL, SEALED POOL DECKING, NEW SCREENING AND RECOATED CAGE, ALL APPLIANCES, and LUSH LANDSCAPING. FANTASTIC OVERSIZED DOORWALL SLIDERS and many windows offer lake views and ease of entertaining thru out the whole home - especially in the LARGE KITCHEN. French doors lead to the pool and patio area from the master bedroom. Master bedroom OFFERS TWO WALK IN CLOSETS, ROOMY ENSUITE BATHROOM with shower, two sinks, long vanity, lots of under cabinets and drawers, additional linen closet, built in hamper. On the other side of the home are two bedrooms and a bath/shower combo bathroom- all behind a pocket door. LARGE LAUNDRY ROOM WITH SINK, UPPER CABINETS AND A CLOSET. GRANITE in the kitchen. SPACIOUS UNDER ROOF PATIO AREA. This community is central to all things necessary and minutes from the downtown Venice area and area beaches. Sarasota County school district. Close to the YMCA Sky Academy and our fantastic YMCA. VENICE OFFERS CULTURAL AND RECREATIONAL ACTIVITIES year round. If you love to cycle we have the LEGACY BIKE TRAIL and bike lanes. FESTIVALS TO PLEASE EVERYONE, PET FRIENDLY DOWNTOWN STRIP WITH LIVELY SHOPS AND RESTAURANTS, FARMERS MARKETS AND BEACHES - VENICE IS ONE OF THE NICEST PLACES TO LIVE.
Location
State FL
County Sarasota
Community Chestnut Creek Estates
Zoning RSF1
Rooms
Other Rooms Family Room, Inside Utility
Interior
Interior Features Built-in Features, Ceiling Fans(s), High Ceilings, Stone Counters, Walk-In Closet(s)
Heating Central, Electric
Cooling Central Air
Flooring Carpet, Ceramic Tile
Furnishings Unfurnished
Fireplace false
Appliance Dishwasher, Dryer, Electric Water Heater, Microwave, Range, Refrigerator, Washer
Laundry Inside, Laundry Room
Exterior
Exterior Feature Irrigation System, Outdoor Shower, Sidewalk, Sliding Doors
Parking Features Driveway
Garage Spaces 2.0
Pool Gunite, In Ground, Lighting
Community Features Deed Restrictions, Sidewalks
Utilities Available Public
Waterfront Description Lake,Pond
View Y/N 1
View Water
Roof Type Tile
Porch Covered, Deck, Enclosed, Front Porch, Rear Porch, Screened
Attached Garage true
Garage true
Private Pool Yes
Building
Entry Level One
Foundation Slab
Lot Size Range Up to 10,889 Sq. Ft.
Sewer Public Sewer
Water Canal/Lake For Irrigation, Public
Architectural Style Ranch
Structure Type Block,Stucco
New Construction false
Construction Status Inspections
Others
Pets Allowed Yes
Senior Community No
Ownership Fee Simple
Monthly Total Fees $44
Acceptable Financing Cash, Conventional, FHA, VA Loan
Membership Fee Required Required
Listing Terms Cash, Conventional, FHA, VA Loan
Num of Pet 10+
Special Listing Condition None
Read Less Info
Want to know what your home might be worth? Contact us for a FREE valuation!

Our team is ready to help you sell your home for the highest possible price ASAP

© 2025 My Florida Regional MLS DBA Stellar MLS. All Rights Reserved.
Bought with EXIT KING REALTY
GET MORE INFORMATION
Carmen V. Chucrala
Designated Managing Broker | License ID: IL: 471009434 | FL: BK3503607
Designated Managing Broker License ID: IL: 471009434 | FL: BK3503607



