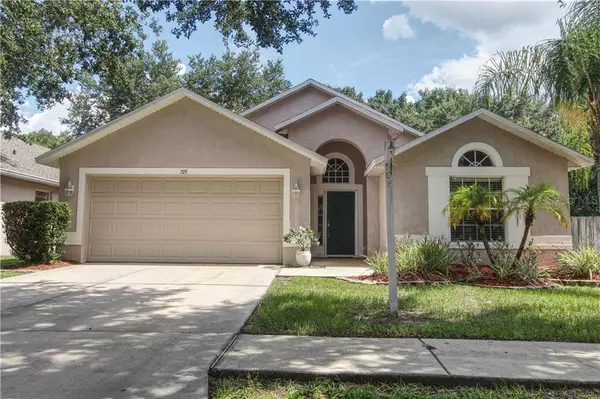For more information regarding the value of a property, please contact us for a free consultation.
Key Details
Sold Price $240,000
Property Type Single Family Home
Sub Type Single Family Residence
Listing Status Sold
Purchase Type For Sale
Square Footage 1,769 sqft
Price per Sqft $135
Subdivision Lake St Charles Unit 08
MLS Listing ID T3173291
Sold Date 11/08/19
Bedrooms 3
Full Baths 2
Construction Status Financing,Inspections
HOA Fees $10/ann
HOA Y/N Yes
Year Built 2001
Annual Tax Amount $2,350
Lot Size 6,098 Sqft
Acres 0.14
Property Description
***PRICE REDUCTION & BACK ON MARKET- BUYERS FINANCING FELL THROUGH*** CLEAN INSPECTION!!! LAKE ST CHARLES, 1769 sf, 3 Bedroom + Office, 2 Bath, 2 Car Garage home in pristine, move-in condition. New roof (2017) offering buyers wind mitigation credits for lower homeowner's insurance. BRAND NEW (6/2019) Hot Water Heater. New energy efficient Central AC system with warranty (2016). Gorgeous honey engineered hardwood floors flow throughout the house, except in wet areas where 18 x 18 tiles have been laid. New carpet in bedrooms. Chefs kitchen with custom crafted mahogany cabinets and natural gas cooktop. Family friendly split floor plan with large owners' suite. Master bath has stand up shower, dual sink vanity, and large tub. 5.25 baseboards, freshly painted inside. Plenty of room for all your friends and family at the next BBQ on your HUGE 20 x 14 Screened lanai where a natural gas line has been installed for your grill. Fully fenced yard on Conservation lot with NO BACKYARD NEIGHBORS. Lake Saint Charles offers first class amenities including Community Clubhouse, Pool, Tennis Courts, 2.5-mile Community Running/Biking Trail, 2 Playgrounds, Basketball Courts, Volleyball Court, Dog Park, Fishing Pier, 100 Acre Lake & Soccer Field. Centrally located to I-75, Crosstown Express Way, shopping and dining.
Location
State FL
County Hillsborough
Community Lake St Charles Unit 08
Zoning PD
Interior
Interior Features Solid Wood Cabinets
Heating Central
Cooling Central Air
Flooring Carpet, Ceramic Tile, Laminate
Fireplace false
Appliance Cooktop, Dishwasher, Range, Refrigerator
Exterior
Exterior Feature Sidewalk
Parking Features Other
Garage Spaces 2.0
Community Features Fishing, Park, Playground, Water Access
Utilities Available BB/HS Internet Available
Water Access 1
Water Access Desc Lake
View Trees/Woods
Roof Type Shingle
Attached Garage true
Garage true
Private Pool No
Building
Lot Description Paved
Entry Level One
Foundation Slab
Lot Size Range Up to 10,889 Sq. Ft.
Sewer Public Sewer
Water Public
Architectural Style Ranch
Structure Type Block,Stucco
New Construction false
Construction Status Financing,Inspections
Schools
Elementary Schools Riverview Elem School-Hb
Middle Schools Giunta Middle-Hb
High Schools Spoto High-Hb
Others
Pets Allowed Yes
Senior Community No
Ownership Fee Simple
Monthly Total Fees $10
Acceptable Financing Cash, Conventional, FHA, VA Loan
Membership Fee Required Required
Listing Terms Cash, Conventional, FHA, VA Loan
Special Listing Condition None
Read Less Info
Want to know what your home might be worth? Contact us for a FREE valuation!

Our team is ready to help you sell your home for the highest possible price ASAP

© 2025 My Florida Regional MLS DBA Stellar MLS. All Rights Reserved.
Bought with SIGNATURE REALTY ASSOCIATES
GET MORE INFORMATION
Carmen V. Chucrala
Designated Managing Broker | License ID: IL: 471009434 | FL: BK3503607
Designated Managing Broker License ID: IL: 471009434 | FL: BK3503607



