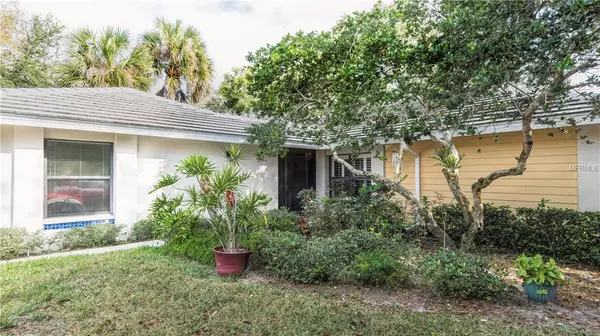For more information regarding the value of a property, please contact us for a free consultation.
Key Details
Sold Price $207,000
Property Type Single Family Home
Sub Type Villa
Listing Status Sold
Purchase Type For Sale
Square Footage 1,599 sqft
Price per Sqft $129
Subdivision Myrtle Trace At Plan
MLS Listing ID N6103540
Sold Date 10/01/19
Bedrooms 3
Full Baths 2
Condo Fees $1,183
Construction Status Appraisal
HOA Fees $37/ann
HOA Y/N Yes
Year Built 1985
Annual Tax Amount $2,071
Property Description
BEAUTIFUL, PARK-LIKE SETTING! Myrtle Trace is an Oak lined subdivision located in The Plantation Golf and Country Club. You'll love this spacious 3bedroom/2 bathroom home that includes a 9x12 bonus room with large windows open to park like setting views. Oversized 2 car garage is attached. Short walk to lovely community club house with in-ground heated pool and weekly social events including, MahJongg poker, coffee, cards, and a weekly sip and dip. This home comes complete with cable, custom shutter window treatments, upgraded wood kitchen cabinets, all appliances(including washer and dryer), ceiling fans, and much more. Act QUICK, this is a one of a kind home that has it all!
Location
State FL
County Sarasota
Community Myrtle Trace At Plan
Interior
Interior Features Cathedral Ceiling(s), Ceiling Fans(s), Eat-in Kitchen, Window Treatments
Heating Electric
Cooling Central Air
Flooring Carpet, Ceramic Tile
Fireplace false
Appliance Dishwasher, Disposal, Dryer, Electric Water Heater, Microwave, Range, Refrigerator, Washer
Exterior
Exterior Feature Irrigation System, Rain Gutters
Parking Features Oversized
Garage Spaces 2.0
Community Features Deed Restrictions, Golf Carts OK, Irrigation-Reclaimed Water, Pool
Utilities Available Cable Connected, Electricity Available, Phone Available, Public, Sprinkler Recycled, Underground Utilities
Roof Type Concrete,Shingle
Attached Garage true
Garage true
Private Pool No
Building
Foundation Slab
Lot Size Range Non-Applicable
Sewer Public Sewer
Water Canal/Lake For Irrigation
Structure Type Block,Stucco
New Construction false
Construction Status Appraisal
Schools
Elementary Schools Taylor Ranch Elementary
Middle Schools Venice Area Middle
High Schools Venice Senior High
Others
Pets Allowed Yes
Senior Community No
Pet Size Small (16-35 Lbs.)
Ownership Fee Simple
Monthly Total Fees $431
Num of Pet 1
Special Listing Condition None
Read Less Info
Want to know what your home might be worth? Contact us for a FREE valuation!

Our team is ready to help you sell your home for the highest possible price ASAP

© 2025 My Florida Regional MLS DBA Stellar MLS. All Rights Reserved.
Bought with RE/MAX ALLIANCE GROUP
GET MORE INFORMATION
Carmen V. Chucrala
Designated Managing Broker | License ID: IL: 471009434 | FL: BK3503607
Designated Managing Broker License ID: IL: 471009434 | FL: BK3503607



