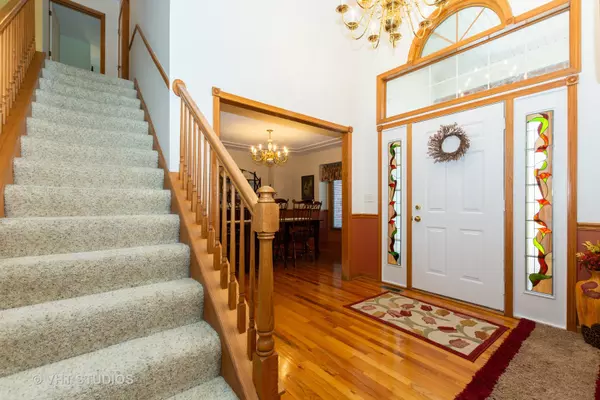For more information regarding the value of a property, please contact us for a free consultation.
Key Details
Sold Price $365,000
Property Type Single Family Home
Sub Type Detached Single
Listing Status Sold
Purchase Type For Sale
Square Footage 2,794 sqft
Price per Sqft $130
Subdivision Camelot
MLS Listing ID 10967934
Sold Date 04/09/21
Style Traditional
Bedrooms 4
Full Baths 3
Half Baths 1
HOA Fees $4/ann
Year Built 1998
Annual Tax Amount $8,520
Tax Year 2019
Lot Size 0.430 Acres
Lot Dimensions 105 X 180
Property Description
Located within the Minooka school district and just South of Shorewood, lies the beautiful, serene, and rarely available Camelot neighborhood. This custom home offers four bedrooms, three and a half bathrooms, high ceilings, gleaming hardwood, and an abundance of natural light. Take note of the spacious eat-in kitchen with access to the redwood deck (27 X 16), which leads to the wooded backyard and creek. First floor master features huge master bath with a jetted tub, walk-in shower, and walk-in closet. The spacious dining room showcases hardwood and a beautiful tray ceiling. The cozy living room boasts a wood/gas burning fireplace, new carpet and windows. Three generous bedrooms upstairs each have double closets, ceiling fans, and new windows. There are 3 full bathrooms which have been updated, as well as a half bath located on the first floor off of the kitchen. BONUS SPACE in the fully finished basement which adds an additional 1620 sq. ft as well as a full bathroom. There is plenty of storage space as there are two additional unfinished areas in the basement, perfect for all your belongings. This custom built home has so many updates to include heated three car garage, windows, furnace, AC, roof, sump pump, water heater and so much more. Don't miss out on your opportunity to live in this highly sought after community.
Location
State IL
County Will
Community Sidewalks, Street Lights, Street Paved
Rooms
Basement Full
Interior
Interior Features Vaulted/Cathedral Ceilings, Hardwood Floors, First Floor Bedroom, First Floor Laundry, First Floor Full Bath, Walk-In Closet(s)
Heating Natural Gas
Cooling Central Air
Fireplaces Number 1
Fireplaces Type Wood Burning, Gas Log, Gas Starter, Includes Accessories
Fireplace Y
Appliance Range, Microwave, Dishwasher, Refrigerator, Washer, Dryer
Exterior
Exterior Feature Deck
Parking Features Attached
Garage Spaces 3.0
View Y/N true
Roof Type Asphalt
Building
Lot Description Stream(s)
Story 2 Stories
Foundation Concrete Perimeter
Sewer Public Sewer
Water Private
New Construction false
Schools
Elementary Schools Minooka Elementary School
Middle Schools Minooka Junior High School
High Schools Minooka Community High School
School District 201, 201, 111
Others
HOA Fee Include Other
Ownership Fee Simple
Special Listing Condition None
Read Less Info
Want to know what your home might be worth? Contact us for a FREE valuation!

Our team is ready to help you sell your home for the highest possible price ASAP
© 2024 Listings courtesy of MRED as distributed by MLS GRID. All Rights Reserved.
Bought with Jacob Kilts • HomeSmart Realty Group
GET MORE INFORMATION
Carmen V. Chucrala
Designated Managing Broker | License ID: IL: 471009434 | FL: BK3503607
Designated Managing Broker License ID: IL: 471009434 | FL: BK3503607



