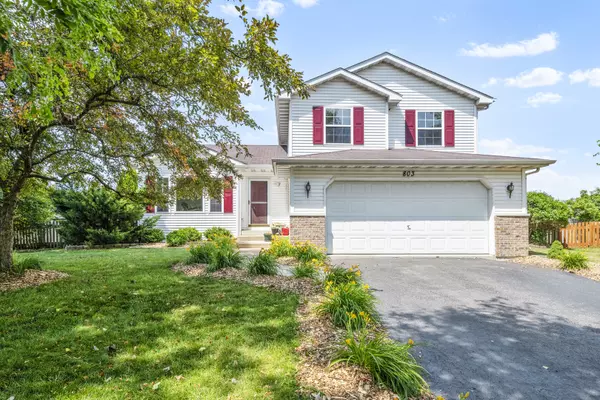For more information regarding the value of a property, please contact us for a free consultation.
Key Details
Sold Price $222,000
Property Type Single Family Home
Sub Type Detached Single
Listing Status Sold
Purchase Type For Sale
Square Footage 1,666 sqft
Price per Sqft $133
Subdivision Beaver Creek
MLS Listing ID 10729048
Sold Date 08/24/20
Style Tri-Level
Bedrooms 3
Full Baths 1
Half Baths 1
Year Built 1996
Tax Year 2019
Lot Size 0.270 Acres
Lot Dimensions 63X53X147X87X99
Property Description
At the end of a cul-de-sac and boasting an extra front and side yard park like area, this 3/1.5 tri-level home reveals a freshly landscaped and naturally shaded oasis with many flowers, apples, grapes and berries. A 12 ft cedar rustic privacy fence provides a backyard perfect for relaxing and/or entertaining. You'll appreciate being close to the baseball field behind your home. As charming as the outside is, the home's interior offers spacious rooms, abundant natural light and many updates. Features: New wood look rubber flooring in the Main Level Living Room and Kitchen (appliances include brand new dishwasher) with sliding door access from Dining area to back patio and yard. (2 year new Salt water pool plus surveillance system can stay). The Lower Level reveals a sun-bathed, newly carpeted Family Room, Half Bath, Laundry with washer & dryer, and garage access. This level also accesses a standup crawl space with sump pump. The home's Upper Level houses 3 Bedrooms and a Full Bath with hall and private Master Bedroom entry. New fixtures and ceiling fans throughout! Both Baths have been updated. Entire interior has been freshly painted. Rheem Performance 67 gal water heater installed in 2014. Nice sized backyard shed stores all your lawn and garden equipment. Sellers have already purchased brand new windows due to be installed within 6-8 weeks. Purchase contract and warranty transfers to new owner. Buy...Move In...Enjoy!!
Location
State IL
County Will
Rooms
Basement None
Interior
Interior Features Walk-In Closet(s)
Heating Natural Gas, Forced Air
Cooling Central Air
Fireplace N
Appliance Range, Microwave, Dishwasher, Refrigerator, Washer, Dryer
Exterior
Exterior Feature Patio
Parking Features Attached
Garage Spaces 2.0
View Y/N true
Roof Type Asphalt
Building
Lot Description Cul-De-Sac
Story 2 Stories
Sewer Public Sewer
Water Public
New Construction false
Schools
High Schools Joliet West High School
School District 30C, 30C, 204
Others
HOA Fee Include None
Ownership Fee Simple
Special Listing Condition None
Read Less Info
Want to know what your home might be worth? Contact us for a FREE valuation!

Our team is ready to help you sell your home for the highest possible price ASAP
© 2024 Listings courtesy of MRED as distributed by MLS GRID. All Rights Reserved.
Bought with Lorena Ramirez-Carrillo • YUB Realty Inc
GET MORE INFORMATION
Carmen V. Chucrala
Designated Managing Broker | License ID: IL: 471009434 | FL: BK3503607
Designated Managing Broker License ID: IL: 471009434 | FL: BK3503607



