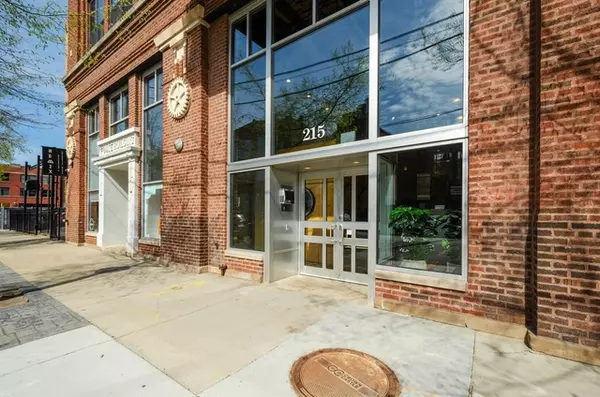Bought with Kristen Campbell • Berkshire Hathaway HomeServices Chicago
For more information regarding the value of a property, please contact us for a free consultation.
Key Details
Sold Price $420,000
Property Type Condo
Sub Type Condo,Condo-Loft
Listing Status Sold
Purchase Type For Sale
Square Footage 1,200 sqft
Price per Sqft $350
Subdivision Blue Moon Lofts
MLS Listing ID 10715548
Sold Date 07/30/20
Bedrooms 2
Full Baths 2
HOA Fees $602/mo
Year Built 2001
Annual Tax Amount $6,822
Tax Year 2018
Lot Dimensions COMMON
Property Sub-Type Condo,Condo-Loft
Property Description
Welcome to Blue Moon Lofts, a boutique elevator loft building perfectly situated in the West Loop, just steps away from both Fulton Market District and Restaurant Row on Randolph. This amazing SW corner unit is among the largest 2bd/2bath floor plans. The gallery hallway leads to dramatic open concept living with soaring 14' timber ceilings, exposed brick and ductwork, gleaming hardwood floors and 2 full walls of oversized windows that invite an abundance of light from the vast western and southern skies. The kitchen is outfitted with 42" mission style cabinetry, black granite countertops, a huge island, and SS appliances including a farm sink. The living room features a gas burning fireplace with an enormous mantel and custom built shelves that serve your entertainment needs beautifully. Both bedrooms are generously sized, and the primary has a walk-in closet and a newly remodeled bathroom. In unit washer dryer and a large balcony top off this urban ultra chic home! The heated and deeded garage spot is included in the price.
Location
State IL
County Cook
Rooms
Basement None
Interior
Interior Features Vaulted/Cathedral Ceilings, Hardwood Floors, Laundry Hook-Up in Unit, Walk-In Closet(s)
Heating Natural Gas, Forced Air
Cooling Central Air
Fireplaces Number 1
Fireplaces Type Gas Log, Gas Starter
Fireplace Y
Appliance Range, Microwave, Dishwasher, Refrigerator, Washer, Dryer, Disposal, Stainless Steel Appliance(s)
Laundry In Unit, Laundry Closet
Exterior
Exterior Feature Balcony, Storms/Screens, End Unit, Cable Access
Parking Features Attached
Garage Spaces 1.0
Community Features Elevator(s)
View Y/N true
Building
Sewer Public Sewer
Water Lake Michigan
New Construction false
Schools
School District 299, 299, 299
Others
Pets Allowed Cats OK, Dogs OK, Number Limit
HOA Fee Include Water,Parking,Insurance,Security,TV/Cable,Exterior Maintenance,Scavenger,Snow Removal
Ownership Condo
Special Listing Condition None
Read Less Info
Want to know what your home might be worth? Contact us for a FREE valuation!

Our team is ready to help you sell your home for the highest possible price ASAP
© 2025 Listings courtesy of MRED as distributed by MLS GRID. All Rights Reserved.



