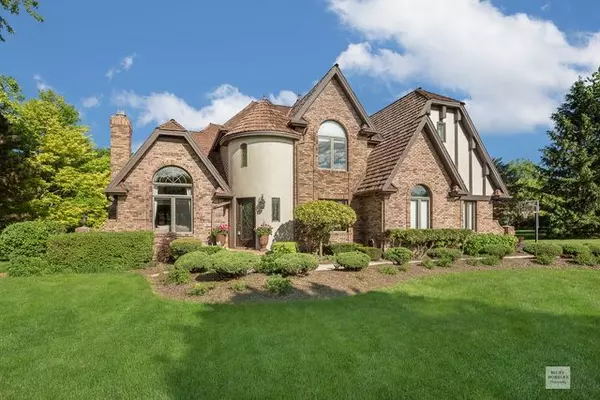For more information regarding the value of a property, please contact us for a free consultation.
Key Details
Sold Price $610,000
Property Type Single Family Home
Sub Type Detached Single
Listing Status Sold
Purchase Type For Sale
Square Footage 3,600 sqft
Price per Sqft $169
Subdivision Silver Glen Estates
MLS Listing ID 10427691
Sold Date 07/30/19
Bedrooms 4
Full Baths 3
Half Baths 1
HOA Fees $83/ann
Annual Tax Amount $12,855
Tax Year 2018
Lot Size 1.343 Acres
Lot Dimensions 264X295X132X278
Property Description
METICULOUSLY MAINTAINED&UPDATED ENG STYLE TUDOR DREAM HOME! Freshly painted INSIDE&OUT. HW flooring,COMPLETE kitchen remodel, SS appliances, white cabinets/underlighting & QUARTZ counters. Plenty of space for entertaining. Cozy Fire-Place & a Large family room w/spectacular POOL/DECK view. (Large wooded lot) UPDATED Master bathroom, STEAM SHOWER, SOAKING tub, STONE WALL and plenty of closet space. Enjoy the Finished DUAL walk-out basement with screen porch, TV Room, Exercise room/office space & finished bathroom w/urinal. Ceiling has a unique PVC molded ceiling and custom Multi-Function L.E.D. lighting.A man-cave for sure! EXTRA attic storage with pull down stairs for easy access.Home is heavily insulated (Floors,ceiling,&Roof) for LOW utility bills. 3 car garage with EXTENDED parking. Sits on approx 1.25 acres & is VERY private. 4th bedroom is currently being used for xtra closet space but can easily be converted back. Don't WAIT/PRICED TO SELL QUICKLY/MOTIVATED SELLERS MOVING TO FL!
Location
State IL
County Kane
Rooms
Basement Walkout
Interior
Interior Features Vaulted/Cathedral Ceilings, Hot Tub, Bar-Dry, Hardwood Floors, First Floor Laundry, Walk-In Closet(s)
Heating Natural Gas, Zoned
Cooling Central Air, Zoned
Fireplaces Number 2
Fireplaces Type Gas Log, Gas Starter
Fireplace Y
Appliance Double Oven, Microwave, Dishwasher, Refrigerator, Washer, Dryer, Disposal, Stainless Steel Appliance(s), Wine Refrigerator, Cooktop, Water Softener Rented
Exterior
Exterior Feature Deck, Hot Tub, Porch Screened, In Ground Pool, Storms/Screens
Parking Features Attached
Garage Spaces 3.0
Pool in ground pool
View Y/N true
Roof Type Asphalt
Building
Lot Description Fenced Yard, Landscaped, Mature Trees
Story 2 Stories
Foundation Concrete Perimeter
Sewer Public Sewer
Water Private
New Construction false
Schools
School District 303, 303, 303
Others
HOA Fee Include Insurance
Ownership Fee Simple
Special Listing Condition Home Warranty
Read Less Info
Want to know what your home might be worth? Contact us for a FREE valuation!

Our team is ready to help you sell your home for the highest possible price ASAP
© 2024 Listings courtesy of MRED as distributed by MLS GRID. All Rights Reserved.
Bought with Julie Kellenberger • Preferred Homes Realty
GET MORE INFORMATION
Carmen V. Chucrala
Designated Managing Broker | License ID: IL: 471009434 | FL: BK3503607
Designated Managing Broker License ID: IL: 471009434 | FL: BK3503607



