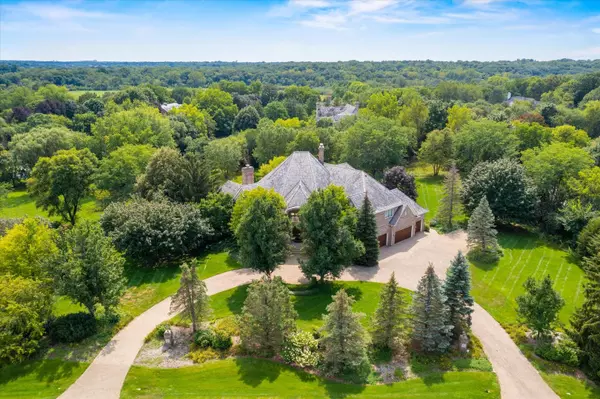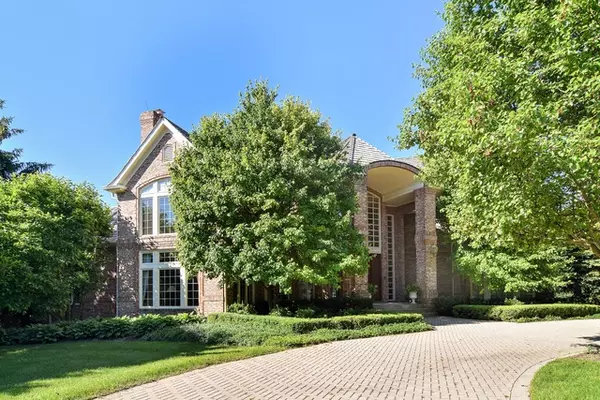For more information regarding the value of a property, please contact us for a free consultation.
Key Details
Sold Price $1,235,000
Property Type Single Family Home
Sub Type Detached Single
Listing Status Sold
Purchase Type For Sale
Square Footage 6,213 sqft
Price per Sqft $198
Subdivision Crane Road Estates
MLS Listing ID 11204539
Sold Date 11/10/21
Style Traditional
Bedrooms 5
Full Baths 5
Half Baths 3
HOA Fees $139/ann
Year Built 1990
Annual Tax Amount $28,834
Tax Year 2020
Lot Size 2.670 Acres
Lot Dimensions 256X339X59X311X412
Property Description
Uncompromised quality and dramatic architectural design are showcased throughout this stunning all brick estate home nestled on approximately 2.67 acres in prestigious Crane Road Estates. Enjoy the exclusivity and seclusion on this resort-like setting that features a 1000 sq. ft. L-shaped pool and pool house with wet bar and bath, 2000 sq. ft. outdoor entertaining space, stunning pond views and spectacular brick paver circle drive. Luxurious appointments include coffered ceilings, custom moldings, built-ins, HW & marble floors! Phenomenal 2-story great room with masonry fireplace and an abundance of windows to make the most of the natural light and attractive surroundings. Reimagined and redesigned DREAM kitchen boasts state of the art SS appliances, butler's pantry, breakfast bar, and separate eat-in area. 1st AND 2nd floor masters, a handsome paneled library, spacious loft, and finished basement w/ wine cellar. A 5 car heated garage, too! A true standard of excellence...
Location
State IL
County Kane
Community Lake
Rooms
Basement Full, English
Interior
Interior Features Vaulted/Cathedral Ceilings, Bar-Wet, Hardwood Floors, First Floor Laundry, Built-in Features, Walk-In Closet(s)
Heating Natural Gas, Forced Air, Sep Heating Systems - 2+, Zoned
Cooling Central Air, Zoned
Fireplaces Number 3
Fireplaces Type Wood Burning
Fireplace Y
Appliance Double Oven, Range, Microwave, Dishwasher, Refrigerator, High End Refrigerator, Washer, Dryer, Disposal, Stainless Steel Appliance(s), Range Hood
Exterior
Exterior Feature Patio, Hot Tub, Porch Screened, In Ground Pool
Parking Features Attached
Garage Spaces 5.0
Pool in ground pool
View Y/N true
Roof Type Shake
Building
Lot Description Landscaped, Pond(s), Water View
Story 2 Stories
Foundation Concrete Perimeter
Sewer Septic-Private
Water Private Well
New Construction false
Schools
Elementary Schools Wild Rose Elementary School
Middle Schools Wredling Middle School
High Schools St Charles North High School
School District 303, 303, 303
Others
HOA Fee Include None
Ownership Fee Simple
Special Listing Condition List Broker Must Accompany
Read Less Info
Want to know what your home might be worth? Contact us for a FREE valuation!

Our team is ready to help you sell your home for the highest possible price ASAP
© 2025 Listings courtesy of MRED as distributed by MLS GRID. All Rights Reserved.
Bought with Amy Adorno • Executive Realty Group LLC
GET MORE INFORMATION
Carmen V. Chucrala
Designated Managing Broker | License ID: IL: 471009434 | FL: BK3503607
Designated Managing Broker License ID: IL: 471009434 | FL: BK3503607



