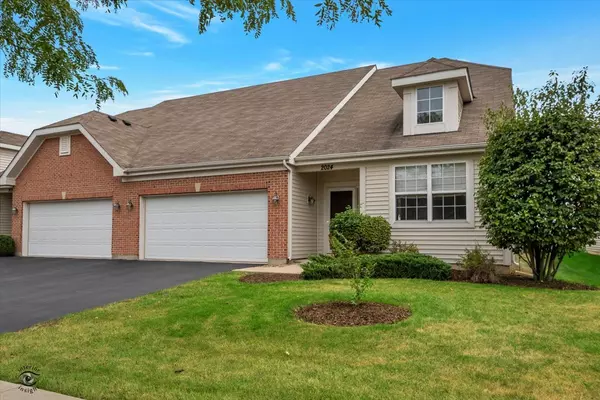For more information regarding the value of a property, please contact us for a free consultation.
Key Details
Sold Price $235,000
Property Type Condo
Sub Type 1/2 Duplex
Listing Status Sold
Purchase Type For Sale
Square Footage 1,658 sqft
Price per Sqft $141
Subdivision Greywall Club
MLS Listing ID 11205554
Sold Date 10/13/21
Bedrooms 2
Full Baths 2
HOA Fees $58/mo
Year Built 2010
Annual Tax Amount $4,407
Tax Year 2020
Lot Dimensions 10603
Property Description
This is the home you have been waiting for! 2 bedroom, 2 bath RANCH duplex unit located in Greywall Club! Welcome your family and friends into your home by greeting them at the front door in the spacious foyer. The dining room has room for everyone and has additional seating space, too! Your guests will feel right at home and near all the action in the comfortable living room. You will have plenty of space for all your favorite people to stop in for coffee or tea and to host your favorite holidays, too. Enjoy cooking in the kitchen with granite counter tops, 42" cabinets and all stainless steel appliances including a brand new dishwasher. The main bedroom is exceptionally large and has an attached full bathroom with dual sink vanity, soaking tub, walk-in shower and GIANT walk-in closet! The second bedroom is spacious and near the 2nd full bathroom. There is plenty of storage here with the large hallway closet, the utility closet in the laundry room, the bathroom linen closet and the kitchen pantry closet, too! When you arrive home after a long day you will love the added convenience of the 2 car attached garage which leads to the large laundry room. If you like to enjoy your mornings or evenings outside then make your way to the private, fenced backyard. Relax on your very own patio with no rear neighbors! Nearby and walkable to schools (Plainfield School District) and all the amenities of Greywall Club including an outdoor pool, clubhouse and exercise facility. Lawn care and snow removal included with low association fee, too! You cannot go wrong with this home! Make your appointment to tour today!
Location
State IL
County Kendall
Rooms
Basement None
Interior
Interior Features First Floor Bedroom, First Floor Laundry, Walk-In Closet(s)
Heating Natural Gas, Forced Air
Cooling Central Air
Fireplace Y
Appliance Range, Microwave, Dishwasher, Refrigerator, Washer, Dryer, Disposal, Stainless Steel Appliance(s)
Laundry Gas Dryer Hookup, In Unit
Exterior
Exterior Feature Storms/Screens, End Unit
Parking Features Attached
Garage Spaces 2.0
Community Features Exercise Room, Pool, In Ground Pool
View Y/N true
Roof Type Asphalt
Building
Lot Description Fenced Yard
Sewer Public Sewer
Water Public
New Construction false
Schools
Elementary Schools Thomas Jefferson Elementary Scho
Middle Schools Aux Sable Middle School
High Schools Plainfield South High School
School District 202, 202, 202
Others
Pets Allowed Cats OK, Dogs OK
HOA Fee Include Clubhouse,Exercise Facilities,Pool,Lawn Care,Snow Removal
Ownership Fee Simple w/ HO Assn.
Special Listing Condition None
Read Less Info
Want to know what your home might be worth? Contact us for a FREE valuation!

Our team is ready to help you sell your home for the highest possible price ASAP
© 2024 Listings courtesy of MRED as distributed by MLS GRID. All Rights Reserved.
Bought with Rishawn Boone • Century 21 Affiliated
GET MORE INFORMATION
Carmen V. Chucrala
Designated Managing Broker | License ID: IL: 471009434 | FL: BK3503607
Designated Managing Broker License ID: IL: 471009434 | FL: BK3503607



