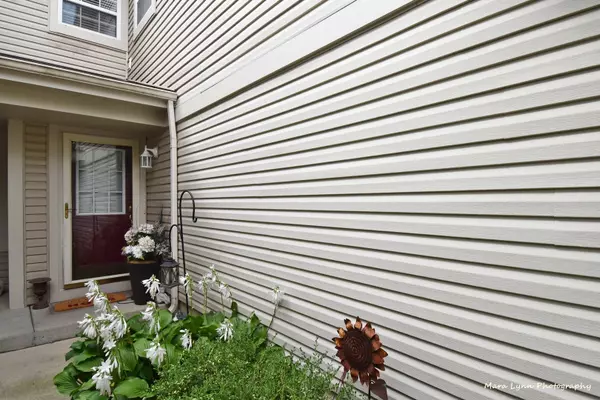For more information regarding the value of a property, please contact us for a free consultation.
Key Details
Sold Price $274,000
Property Type Townhouse
Sub Type Townhouse-2 Story
Listing Status Sold
Purchase Type For Sale
Square Footage 2,026 sqft
Price per Sqft $135
Subdivision Renaux Manor
MLS Listing ID 11197162
Sold Date 10/08/21
Bedrooms 3
Full Baths 2
Half Baths 1
HOA Fees $174/mo
Year Built 2001
Annual Tax Amount $5,979
Tax Year 2020
Lot Dimensions 26 X 105
Property Description
GORGEOUS, MOVE IN READY 3BR, 2.1BA HENNA MODEL! SO MUCH NEW!! FRESHLY PAINTED THROUGHOUT, BRAND NEW LAMINATE FLOORING T/O 1ST FLOOR, STAIRWAY, 2ND FLOOR HALLWAY! UPDATED KITCHEN WITH QUARTZ COUNTERTOPS AND TILE BACKSPLASH, "SLATE" GE APPLIANCES (NEW 2020), CUSTOM PAINTED MAPLE CABINETRY, CUSTOM ISLAND AND PENDANT LIGHTING. OPEN LR/DR COMBO, DR HAS 2 STORY CEILING, FR HAS CORNER GAS START, WOOD BURNING FIREPLACE AND SGD TO PATIO AND IS OPEN FROM KITCHEN. POWDER ROOM REMODELED IN 2021. HUGE OWNER'S SUITE WITH VAULTED CEILING, CEILING FAN, 2 CLOSETS (1 WALK IN), LUXURY BATH WITH SEPARATE SHOWER AND SOAKER TUB, DUAL VANITY, LINEN CLOSET IN HALL. BR 2&3 HAVE DOUBLE DOOR CLOSETS & CEILING FANS. 2ND FLOOR LAUNDRY ROOM FOR YOUR CONVENIENCE! MORE "NEWS" INCLUDE FURNACE-2021, H2O HEATER-2020, HUMIDIFIER-2021, ROOF-2020, DRIVEWAY SEALED-2020. H2O SOFTENER IS RENTED. VENTS JUST CLEANED 4 MONTHS AGO. MINUTES TO SHOPPING, EATING, OTTER COVE POOL AND SPORTS PARK. LOW HOA FEES. QUICK CLOSE OK! BRING YOUR BUYERS!! THIS ONE IS BEAUTIFUL!
Location
State IL
County Kane
Rooms
Basement None
Interior
Interior Features Vaulted/Cathedral Ceilings, Wood Laminate Floors, Second Floor Laundry, Laundry Hook-Up in Unit, Walk-In Closet(s), Granite Counters
Heating Natural Gas, Forced Air
Cooling Central Air
Fireplaces Number 1
Fireplaces Type Wood Burning, Gas Starter
Fireplace Y
Appliance Range, Microwave, Dishwasher, Refrigerator, Disposal, Water Softener Rented, Gas Oven
Laundry In Unit
Exterior
Exterior Feature Patio
Parking Features Attached
Garage Spaces 2.0
View Y/N true
Roof Type Asphalt
Building
Lot Description Sidewalks, Streetlights
Foundation Concrete Perimeter
Sewer Public Sewer
Water Public
New Construction false
Schools
Elementary Schools Lincoln Elementary School
Middle Schools Wredling Middle School
High Schools St. Charles East High School
School District 303, 303, 303
Others
Pets Allowed Cats OK, Dogs OK
HOA Fee Include Insurance,Exterior Maintenance,Lawn Care,Snow Removal
Ownership Fee Simple w/ HO Assn.
Special Listing Condition None
Read Less Info
Want to know what your home might be worth? Contact us for a FREE valuation!

Our team is ready to help you sell your home for the highest possible price ASAP
© 2025 Listings courtesy of MRED as distributed by MLS GRID. All Rights Reserved.
Bought with Kari Kohler • Coldwell Banker Residential Br
GET MORE INFORMATION
Carmen V. Chucrala
Designated Managing Broker | License ID: IL: 471009434 | FL: BK3503607
Designated Managing Broker License ID: IL: 471009434 | FL: BK3503607



