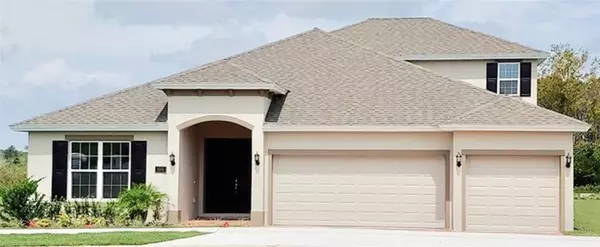UPDATED:
11/22/2024 02:28 AM
Key Details
Property Type Single Family Home
Sub Type Single Family Residence
Listing Status Pending
Purchase Type For Sale
Square Footage 2,945 sqft
Price per Sqft $281
Subdivision Hills Of Minneola
MLS Listing ID G5085107
Bedrooms 4
Full Baths 4
HOA Fees $100/ann
HOA Y/N Yes
Originating Board Stellar MLS
Year Built 2024
Annual Tax Amount $375
Lot Size 9,147 Sqft
Acres 0.21
Lot Dimensions 58X119
Property Description
Welcome to the Avalon by Dream Finders Homes, a stunning 2-story residence featuring 4 bedrooms, 4 bathrooms, a spacious second-story bonus room, and a 3-car garage. Nestled within the picturesque Hills of Minneola, this home offers the perfect blend of modern luxury and natural beauty.
Prime Location and Seamless Connectivity
Located amidst 15 acres of beautifully landscaped surroundings, Hills of Minneola provides seamless access to a world of possibilities. The new Turnpike Interchange is just minutes away, ensuring effortless commutes and easy weekend getaways. Whether you’re heading to work, exploring diverse dining options, indulging in world-class shopping, or enjoying endless entertainment opportunities, everything you need is within reach.
Exceptional Community Amenities
Within the Hills of Minneola community, residents can indulge in a variety of amenities designed to enhance their lifestyle:
Community Pool: Take a refreshing dip and unwind.
Playgrounds: Let the family unleash their energy in safe, fun spaces.
Inviting Clubhouse: Socialize with neighbors and make new friends.
Nature and Serenity at Your Doorstep
Surrounded by lush parks and pristine green spaces, the Hills of Minneola offer a sanctuary of tranquility amidst modern conveniences. Families will appreciate the proximity to top-rated schools, ensuring a quality education for their children. Renowned medical facilities nearby provide peace of mind with easy access to healthcare services.
Embrace Comfort, Convenience, and Community
The Hills of Minneola embody the perfect balance of comfort, convenience, and community. With its prime location, exceptional amenities, and welcoming atmosphere, this neighborhood is where you’ll discover the true meaning of home. Don’t miss your chance to be part of this vibrant and thriving community – make Hills of Minneola your next chapter.
Your New Home Awaits
Explore the Avalon and experience the lifestyle you’ve always dreamed of. Embrace the possibilities and make Hills of Minneola your home today.
Location
State FL
County Lake
Community Hills Of Minneola
Rooms
Other Rooms Bonus Room
Interior
Interior Features Eat-in Kitchen, Kitchen/Family Room Combo, Living Room/Dining Room Combo, Open Floorplan, Primary Bedroom Main Floor, Split Bedroom, Thermostat, Walk-In Closet(s)
Heating Electric
Cooling Central Air
Flooring Carpet, Tile
Furnishings Unfurnished
Fireplace false
Appliance Built-In Oven, Convection Oven, Cooktop, Dishwasher, Disposal, Electric Water Heater, Ice Maker, Microwave
Laundry Inside, Laundry Room
Exterior
Exterior Feature Sidewalk, Sliding Doors, Sprinkler Metered
Garage Spaces 2.0
Community Features Deed Restrictions, Fitness Center, Park, Playground, Pool, Sidewalks
Utilities Available Electricity Available, Fiber Optics, Sprinkler Recycled, Underground Utilities
Amenities Available Clubhouse, Fence Restrictions, Park, Playground, Pool
Roof Type Shingle
Porch Enclosed, Front Porch, Rear Porch, Screened
Attached Garage true
Garage true
Private Pool No
Building
Lot Description Cleared, Sidewalk, Paved
Entry Level Two
Foundation Slab
Lot Size Range 0 to less than 1/4
Builder Name DREAM FINDERS HOMES
Sewer Public Sewer
Water Public
Architectural Style Contemporary
Structure Type Block,Stucco
New Construction true
Schools
Elementary Schools Grassy Lake Elementary
Middle Schools East Ridge Middle
High Schools Lake Minneola High
Others
Pets Allowed Yes
HOA Fee Include Pool,Maintenance Grounds,Recreational Facilities
Senior Community No
Ownership Fee Simple
Monthly Total Fees $8
Acceptable Financing Cash, Conventional, FHA, VA Loan
Membership Fee Required Required
Listing Terms Cash, Conventional, FHA, VA Loan
Special Listing Condition None

GET MORE INFORMATION
Carmen V. Chucrala
Designated Managing Broker | License ID: IL: 471009434 | FL: BK3503607
Designated Managing Broker License ID: IL: 471009434 | FL: BK3503607



